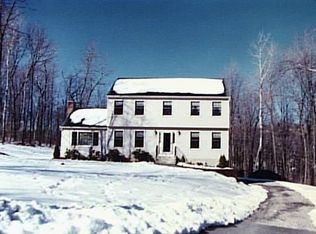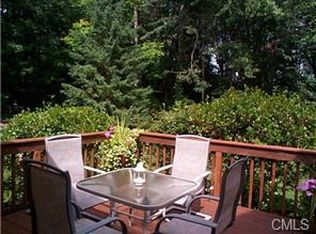PRICE REDUCED Time to call this well maintained 4 bedroom 3 full bath colonial home Located at the end of a quiet cul-de-sac, you can enjoy your view of just over 2.5+ acres from the three season room or from the deck at the back of the house. With a formal dining room, living room, great room and bonus room downstairs, you will have ample space to entertain. Four generous size bedrooms, including master, are upstairs, as well as the convenience of upstairs laundry. Full basement downstairs, with built in walk-in pantry and workshop and easy access to the two car garage. Mature trees surround the clear and level backyard with a small shed. Motivated Sellers, bring your offers
This property is off market, which means it's not currently listed for sale or rent on Zillow. This may be different from what's available on other websites or public sources.

