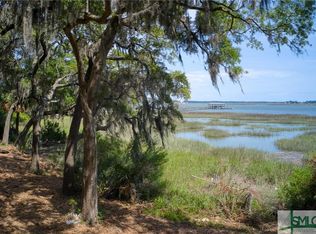Sold for $6,000,000
$6,000,000
11 Longbridge Road, Savannah, GA 31410
4beds
7,164sqft
Single Family Residence
Built in 2013
1.31 Acres Lot
$5,983,300 Zestimate®
$838/sqft
$9,233 Estimated rent
Home value
$5,983,300
Estimated sales range
Not available
$9,233/mo
Zestimate® history
Loading...
Owner options
Explore your selling options
What's special
Situated on the finest waterfront lot in Chatham County, this southern mansion built in 2013 is traditional waterfront living with a luxury modern feel. Designed by award-winning architectural firm Historical Concepts, the property maximizes "Casual Coastal Living" at its best. Private, secure, & serene, this is one of six homes on this gated island. Beautiful Historic Savannah sits only a twenty-minute drive away, where restaurants, history, & nightlife define our unique Lowcountry style. Fine custom millwork adorns the home, chef's kitchen & saltwater pool, outdoor kitchen, & deepwater dock on the ICW, making it a dream to host large parties inside & out. Amenities: elevator to two levels, two laundry rooms, plenty of storage space throughout, an attached garage, sweeping panoramic views of the river and marsh from every window, guest bedrooms with en suite baths, & a primary bedroom suite with private balcony. Whole house generator. Southern charm & elegance personified.
Zillow last checked: 8 hours ago
Listing updated: July 08, 2024 at 10:17am
Listed by:
Stewart Marshall 912-655-5599,
Daniel Ravenel SIR
Bought with:
Stewart Marshall, 181579
Daniel Ravenel SIR
Source: Hive MLS,MLS#: SA297518
Facts & features
Interior
Bedrooms & bathrooms
- Bedrooms: 4
- Bathrooms: 7
- Full bathrooms: 5
- 1/2 bathrooms: 2
Heating
- Other
Cooling
- Electric, Other
Appliances
- Included: Some Gas Appliances, Double Oven, Dishwasher, Electric Water Heater, Ice Maker, Microwave, Oven, Range, Range Hood, Some Commercial Grade, Wine Cooler, Warming Drawer, Dryer, Refrigerator, Washer
- Laundry: Laundry Room
Features
- Attic, Wet Bar, Built-in Features, Butler's Pantry, Breakfast Area, Tray Ceiling(s), Ceiling Fan(s), Double Vanity, Elevator, Fireplace, Gourmet Kitchen, Kitchen Island, Primary Suite, Pull Down Attic Stairs, Recessed Lighting, Upper Level Primary, Wired for Sound, Programmable Thermostat
- Doors: Storm Door(s)
- Windows: Double Pane Windows
- Attic: Pull Down Stairs,Walk-In
- Number of fireplaces: 7
- Fireplace features: Family Room, Gas, Great Room, Kitchen, Living Room, Master Bedroom, Other, Gas Log
Interior area
- Total interior livable area: 7,164 sqft
Property
Parking
- Total spaces: 3
- Parking features: Attached, Garage Door Opener
- Garage spaces: 3
Accessibility
- Accessibility features: Accessible Full Bath, Accessible Hallway(s)
Features
- Patio & porch: Covered, Patio, Porch, Balcony, Front Porch, Wrap Around
- Exterior features: Balcony, Dock, Fire Pit, Gas Grill, Outdoor Grill, Landscape Lights
- Pool features: In Ground, Community
- Fencing: Decorative,Metal,Yard Fenced
- Has view: Yes
- View description: Water
- Water view: Water
Lot
- Size: 1.31 Acres
- Features: Sprinkler System
Details
- Additional structures: Pool House
- Parcel number: 1014103006
- Zoning: R1
- Special conditions: Standard
Construction
Type & style
- Home type: SingleFamily
- Property subtype: Single Family Residence
Materials
- Brick
- Foundation: Raised, Slab
- Roof: Metal
Condition
- Year built: 2013
Details
- Builder name: J.T. TURNER
Utilities & green energy
- Sewer: Septic Tank
- Water: Shared Well
- Utilities for property: Cable Available, Underground Utilities
Green energy
- Green verification: ENERGY STAR Certified Homes
- Energy efficient items: Windows
Community & neighborhood
Security
- Security features: Security System
Community
- Community features: Clubhouse, Pool, Dock, Fitness Center, Marina, Playground
Location
- Region: Savannah
- Subdivision: Long Point
HOA & financial
HOA
- Has HOA: Yes
- HOA fee: $2,300 annually
- Association name: LONG POINT HOA & LONG POINT HAMMOCK HOA
Other
Other facts
- Listing agreement: Exclusive Right To Sell
- Listing terms: Cash,Conventional
- Ownership type: Homeowner/Owner
Price history
| Date | Event | Price |
|---|---|---|
| 7/8/2024 | Sold | $6,000,000-11.1%$838/sqft |
Source: | ||
| 6/17/2024 | Pending sale | $6,750,000$942/sqft |
Source: | ||
| 10/12/2023 | Listed for sale | $6,750,000+285.7%$942/sqft |
Source: | ||
| 6/15/2011 | Sold | $1,750,000$244/sqft |
Source: | ||
Public tax history
| Year | Property taxes | Tax assessment |
|---|---|---|
| 2025 | $71,333 +35.3% | $2,016,720 +28.6% |
| 2024 | $52,737 +6% | $1,567,960 +6.5% |
| 2023 | $49,759 +7.9% | $1,472,640 +7.9% |
Find assessor info on the county website
Neighborhood: 31410
Nearby schools
GreatSchools rating
- 8/10Marshpoint Elementary SchoolGrades: PK-5Distance: 1.5 mi
- 7/10Coastal Middle SchoolGrades: 6-8Distance: 1.4 mi
- 8/10Island's High SchoolGrades: 9-12Distance: 1.6 mi
Schools provided by the listing agent
- Elementary: May Howard
- Middle: Coastal
- High: Islands
Source: Hive MLS. This data may not be complete. We recommend contacting the local school district to confirm school assignments for this home.
Sell for more on Zillow
Get a Zillow Showcase℠ listing at no additional cost and you could sell for .
$5,983,300
2% more+$119K
With Zillow Showcase(estimated)$6,102,966
