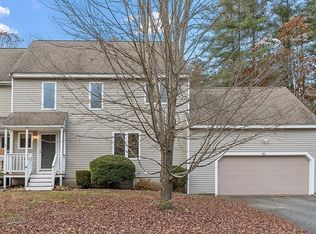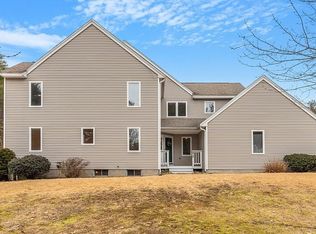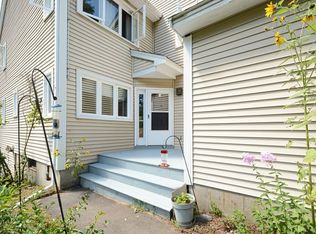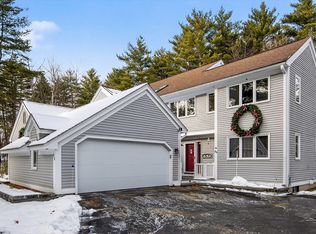Sold for $425,000
$425,000
11 Longley Rd UNIT H1, Shirley, MA 01464
3beds
1,624sqft
Condominium, Townhouse
Built in 2001
-- sqft lot
$457,300 Zestimate®
$262/sqft
$2,726 Estimated rent
Home value
$457,300
$434,000 - $480,000
$2,726/mo
Zestimate® history
Loading...
Owner options
Explore your selling options
What's special
LONGLEY TRACE is a quaint condo village in Shirley that ABUTS CONSERVATION LAND & consists of only 26 UNITS on 26 ACRES.. This lovely unit is an END UNIT, with HARDWOOD FLOORING, FPL, 3 large bedrooms, one and a half baths, FORMAL DR, LOTS OF SUNLIGHT, 1ST FLOOR LDRY (no running to the basement) 1St FLR LDRY ROOM w/office set up, ATTACHED (2) CAR GARAGE, a mere $250 PM CONDO FEE, Condo fee covers road plowing/road maintenance/common area, common area landscaping, master insurance & sewer, trash & recyling, This townhouse has a full unfinished basement ready to put it to use as additional living space/FR. This location is perfect for commuters to get to the train station, into Boston or to the highway for their commute, yet a very QUIET area. Not many units are offered up for sale here, so don't miss this opportunity. NEW HVAC installed w/10 YEAR WARRANTY, MOVE IN READY! Propane Gas FPL & Cooking ,BUYER'S FINANCING CAME BACK TOGETHER. THANK YOU SALEM FIVE & ANNA MAILLET!
Zillow last checked: 8 hours ago
Listing updated: November 06, 2023 at 11:57am
Listed by:
Colleen Muscato 978-660-4931,
Keller Williams Realty North Central 978-840-9000
Bought with:
Tish Dray
Keller Williams Realty Boston Northwest
Source: MLS PIN,MLS#: 73144920
Facts & features
Interior
Bedrooms & bathrooms
- Bedrooms: 3
- Bathrooms: 2
- Full bathrooms: 1
- 1/2 bathrooms: 1
Primary bedroom
- Level: Second
Bedroom 2
- Level: Second
Primary bathroom
- Features: Yes
Bathroom 1
- Level: First
Bathroom 2
- Level: Second
Dining room
- Level: First
Kitchen
- Level: First
Living room
- Level: First
Heating
- Baseboard, Oil, Propane
Cooling
- Central Air
Appliances
- Laundry: First Floor, In Unit, Electric Dryer Hookup, Washer Hookup
Features
- Internet Available - Unknown
- Flooring: Wood, Carpet
- Windows: Insulated Windows, Storm Window(s), Screens
- Has basement: Yes
- Number of fireplaces: 1
- Common walls with other units/homes: End Unit
Interior area
- Total structure area: 1,624
- Total interior livable area: 1,624 sqft
Property
Parking
- Total spaces: 4
- Parking features: Attached, Garage Door Opener, Off Street, Paved
- Attached garage spaces: 2
- Uncovered spaces: 2
Accessibility
- Accessibility features: No
Features
- Patio & porch: Deck
- Exterior features: Deck, Screens
Details
- Parcel number: 745143
- Zoning: R1
Construction
Type & style
- Home type: Townhouse
- Property subtype: Condominium, Townhouse
Materials
- Frame
- Roof: Shingle
Condition
- Year built: 2001
Utilities & green energy
- Electric: Circuit Breakers
- Sewer: Public Sewer, Private Sewer
- Water: Public, Individual Meter
- Utilities for property: for Electric Range, for Electric Dryer, Washer Hookup, Icemaker Connection
Community & neighborhood
Community
- Community features: Shopping, Park, Golf, Medical Facility, Laundromat, Conservation Area, House of Worship, Public School, T-Station
Location
- Region: Shirley
HOA & financial
HOA
- HOA fee: $250 monthly
- Services included: Sewer, Insurance, Road Maintenance, Snow Removal, Trash
Price history
| Date | Event | Price |
|---|---|---|
| 10/30/2023 | Sold | $425,000-2.1%$262/sqft |
Source: MLS PIN #73144920 Report a problem | ||
| 8/30/2023 | Contingent | $433,900$267/sqft |
Source: MLS PIN #73144920 Report a problem | ||
| 8/29/2023 | Listed for sale | $433,900$267/sqft |
Source: MLS PIN #73144920 Report a problem | ||
| 8/24/2023 | Contingent | $433,900$267/sqft |
Source: MLS PIN #73144920 Report a problem | ||
| 8/6/2023 | Listed for sale | $433,900+91.6%$267/sqft |
Source: MLS PIN #73144920 Report a problem | ||
Public tax history
| Year | Property taxes | Tax assessment |
|---|---|---|
| 2025 | $5,280 +4.8% | $407,100 +9.7% |
| 2024 | $5,036 +12.2% | $371,100 +17.3% |
| 2023 | $4,487 +18.4% | $316,400 +29.2% |
Find assessor info on the county website
Neighborhood: 01464
Nearby schools
GreatSchools rating
- 5/10Lura A. White Elementary SchoolGrades: K-5Distance: 3.2 mi
- 5/10Ayer Shirley Regional Middle SchoolGrades: 6-8Distance: 2.7 mi
- 5/10Ayer Shirley Regional High SchoolGrades: 9-12Distance: 3.7 mi
Get a cash offer in 3 minutes
Find out how much your home could sell for in as little as 3 minutes with a no-obligation cash offer.
Estimated market value
$457,300



