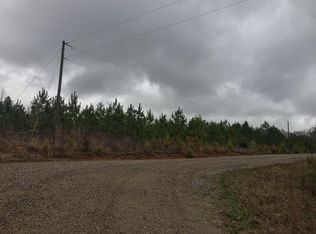Sold for $189,800
$189,800
11 Lookout Ln, Ramer, TN 38367
4beds
2,040sqft
Single Family Residence
Built in 2017
3 Acres Lot
$249,400 Zestimate®
$93/sqft
$1,809 Estimated rent
Home value
$249,400
$232,000 - $269,000
$1,809/mo
Zestimate® history
Loading...
Owner options
Explore your selling options
What's special
Cabin like home on 3 acres in south part of McNairy County. Home has 2040 heated sq ft with large living & kitchen, 4 BRs/3BAs, bonus room off master could be 5th BR, nursery, or office.Split bedroom plan with addl BR with on suite bath. Kitchen has lots of cabinets & countertops. Hardwoods in all areas but baths & laundry room. Level front & back yard with small fenced area with animal shelter. Some woods and owner says spring on property. Private location convenient to Hwy 45 and Corinth, MS.
Zillow last checked: 8 hours ago
Listing updated: November 20, 2023 at 10:47am
Listed by:
Rhonda G Wheeler,
Farm & Home Realty
Bought with:
Brooke Redmon Benton
Action Realty
Source: MAAR,MLS#: 10155218
Facts & features
Interior
Bedrooms & bathrooms
- Bedrooms: 4
- Bathrooms: 3
- Full bathrooms: 3
Primary bedroom
- Features: Walk-In Closet(s), Hardwood Floor
- Level: First
- Area: 221
- Dimensions: 17 x 13
Bedroom 2
- Features: Private Full Bath, Hardwood Floor
- Level: First
- Area: 132
- Dimensions: 12 x 11
Bedroom 3
- Features: Shared Bath, Hardwood Floor
- Level: First
- Area: 156
- Dimensions: 13 x 12
Bedroom 4
- Features: Shared Bath, Hardwood Floor
- Level: First
- Area: 144
- Dimensions: 12 x 12
Primary bathroom
- Features: Double Vanity, Separate Shower, Full Bath
Dining room
- Dimensions: 0 x 0
Kitchen
- Features: Eat-in Kitchen
- Area: 336
- Dimensions: 21 x 16
Living room
- Features: Separate Living Room
- Area: 336
- Dimensions: 21 x 16
Bonus room
- Area: 156
- Dimensions: 13 x 12
Den
- Dimensions: 0 x 0
Heating
- Central, Electric
Cooling
- Central Air, 220 Wiring
Appliances
- Included: Electric Water Heater
- Laundry: Laundry Room
Features
- All Bedrooms Down, Primary Down, Two Primaries, Split Bedroom Plan, 2 Full Primary Baths
- Flooring: Part Hardwood, Vinyl
- Basement: Crawl Space
- Attic: Attic Access
- Has fireplace: No
Interior area
- Total interior livable area: 2,040 sqft
Property
Parking
- Parking features: Driveway/Pad
- Has uncovered spaces: Yes
Features
- Stories: 1
- Patio & porch: Porch
- Pool features: None
Lot
- Size: 3 Acres
- Dimensions: 3 acres
- Features: Some Trees, Level
Details
- Parcel number: 16003204000
Construction
Type & style
- Home type: SingleFamily
- Architectural style: Traditional
- Property subtype: Single Family Residence
Materials
- Wood/Composition
- Roof: Composition Shingles
Condition
- New construction: No
- Year built: 2017
Utilities & green energy
- Sewer: Septic Tank
- Water: Public
Community & neighborhood
Location
- Region: Ramer
- Subdivision: None
Other
Other facts
- Price range: $189.8K - $189.8K
Price history
| Date | Event | Price |
|---|---|---|
| 11/20/2023 | Sold | $189,800-11.7%$93/sqft |
Source: | ||
| 11/14/2023 | Pending sale | $214,900$105/sqft |
Source: | ||
| 10/16/2023 | Contingent | $214,900$105/sqft |
Source: | ||
| 10/2/2023 | Price change | $214,900-6.5%$105/sqft |
Source: | ||
| 9/3/2023 | Listed for sale | $229,900$113/sqft |
Source: | ||
Public tax history
| Year | Property taxes | Tax assessment |
|---|---|---|
| 2025 | $741 | $46,950 |
| 2024 | $741 | $46,950 |
| 2023 | $741 | $46,950 |
Find assessor info on the county website
Neighborhood: 38367
Nearby schools
GreatSchools rating
- 6/10Ramer Elementary SchoolGrades: PK-8Distance: 4.6 mi
- 4/10McNairy Central High SchoolGrades: 9-12Distance: 10.6 mi
Get pre-qualified for a loan
At Zillow Home Loans, we can pre-qualify you in as little as 5 minutes with no impact to your credit score.An equal housing lender. NMLS #10287.
