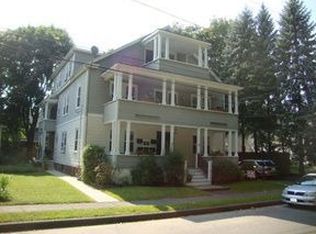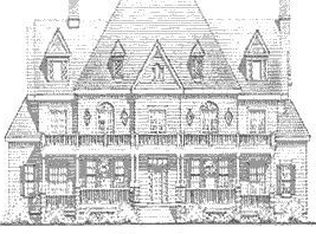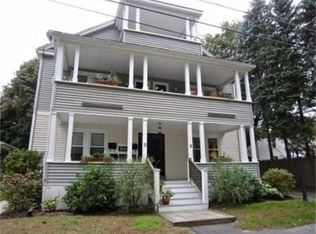Sold for $305,000 on 11/12/25
$305,000
11 Lyman Rd #A, Northampton, MA 01060
1beds
884sqft
Condominium
Built in 1910
-- sqft lot
$307,100 Zestimate®
$345/sqft
$1,985 Estimated rent
Home value
$307,100
$258,000 - $369,000
$1,985/mo
Zestimate® history
Loading...
Owner options
Explore your selling options
What's special
Discover this charming 1-bedroom condo in downtown Northampton, on a peaceful side street yet just steps away from all the action. This updated first-floor unit features a private covered side-entry deck, two walk-in pantries, a spacious walk-in storage closet, exclusive use of the front porch directly in front, and original wood trim. Enjoy the built-in dining room hutch, 5-panel doors, and hardwood floors throughout (tile in bathroom). The bedroom overlooks the quiet rear of the building with windows on two sides for excellent cross ventilation. Converted to condos in 2007 by Construct Associates, the South Side Condos building has recently undergone major upgrades including a new roof, gutters, landscaping, and front porch rebuilding. Amenities include laundry, secured basement storage, and easy backyard access. Great potential for in-unit laundry in 1 of the 2 pantries, with easy plumbing to basement below. Perfectly located, ready to show, and move-in ready. Bring your pets!
Zillow last checked: 8 hours ago
Listing updated: November 12, 2025 at 09:37am
Listed by:
Mark Carmien 413-320-1162,
Brick & Mortar Northampton 413-259-8888
Bought with:
Mark Carmien
Brick & Mortar Northampton
Source: MLS PIN,MLS#: 73407617
Facts & features
Interior
Bedrooms & bathrooms
- Bedrooms: 1
- Bathrooms: 1
- Full bathrooms: 1
Primary bedroom
- Features: Walk-In Closet(s), Flooring - Hardwood, Cable Hookup, Lighting - Overhead
- Level: First
Dining room
- Features: Closet, Flooring - Hardwood, Open Floorplan, Lighting - Overhead, Decorative Molding
- Level: First
Kitchen
- Features: Closet, Flooring - Hardwood, Dining Area, Balcony / Deck, Pantry, Deck - Exterior, Exterior Access, Remodeled, Gas Stove
- Level: First
Living room
- Features: Ceiling Fan(s), Flooring - Hardwood, Cable Hookup, Exterior Access, High Speed Internet Hookup, Open Floorplan, Lighting - Overhead, Archway
- Level: First
Heating
- Hot Water, Natural Gas
Cooling
- None
Appliances
- Laundry: Common Area, In Building
Features
- Internet Available - Broadband
- Flooring: Tile, Hardwood
- Doors: Insulated Doors, Storm Door(s)
- Windows: Insulated Windows, Screens
- Has basement: Yes
- Has fireplace: No
Interior area
- Total structure area: 884
- Total interior livable area: 884 sqft
- Finished area above ground: 884
Property
Parking
- Parking features: On Street, Common
- Has uncovered spaces: Yes
Features
- Entry location: Unit Placement(Street,Walkout,Garden)
- Patio & porch: Porch, Covered
- Exterior features: Porch, Covered Patio/Deck, Garden, Screens, Rain Gutters
Details
- Parcel number: 4689417
- Zoning: URB
Construction
Type & style
- Home type: Condo
- Property subtype: Condominium
Materials
- Frame
- Roof: Shingle
Condition
- Year built: 1910
- Major remodel year: 2007
Utilities & green energy
- Electric: Circuit Breakers, 100 Amp Service
- Sewer: Public Sewer
- Water: Public
- Utilities for property: for Gas Range, for Gas Oven
Green energy
- Energy efficient items: Thermostat
Community & neighborhood
Community
- Community features: Public Transportation, Shopping, Tennis Court(s), Park, Walk/Jog Trails, Medical Facility, Bike Path, Conservation Area, Highway Access, Private School, Public School, University
Location
- Region: Northampton
HOA & financial
HOA
- HOA fee: $403 monthly
- Amenities included: Storage
- Services included: Water, Sewer, Insurance, Maintenance Structure, Trash
Price history
| Date | Event | Price |
|---|---|---|
| 11/12/2025 | Sold | $305,000-4.7%$345/sqft |
Source: MLS PIN #73407617 Report a problem | ||
| 9/17/2025 | Contingent | $320,000$362/sqft |
Source: MLS PIN #73407617 Report a problem | ||
| 8/22/2025 | Price change | $320,000-1.5%$362/sqft |
Source: MLS PIN #73407617 Report a problem | ||
| 7/22/2025 | Listed for sale | $325,000+46.7%$368/sqft |
Source: MLS PIN #73407617 Report a problem | ||
| 1/6/2016 | Sold | $221,500+10.8%$251/sqft |
Source: Public Record Report a problem | ||
Public tax history
| Year | Property taxes | Tax assessment |
|---|---|---|
| 2025 | $4,081 +12.8% | $293,000 +23.1% |
| 2024 | $3,617 +0.7% | $238,100 +5% |
| 2023 | $3,593 -0.8% | $226,800 +12% |
Find assessor info on the county website
Neighborhood: 01060
Nearby schools
GreatSchools rating
- 5/10Bridge Street Elementary SchoolGrades: PK-5Distance: 0.8 mi
- 5/10John F Kennedy Middle SchoolGrades: 6-8Distance: 3.2 mi
- 9/10Northampton High SchoolGrades: 9-12Distance: 1.3 mi

Get pre-qualified for a loan
At Zillow Home Loans, we can pre-qualify you in as little as 5 minutes with no impact to your credit score.An equal housing lender. NMLS #10287.
Sell for more on Zillow
Get a free Zillow Showcase℠ listing and you could sell for .
$307,100
2% more+ $6,142
With Zillow Showcase(estimated)
$313,242

