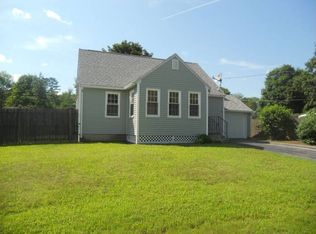Closed
Listed by:
Jeffrey Brown,
American Dream Real Estate Associates, L Cell:603-856-3063
Bought with: KW Coastal and Lakes & Mountains Realty
$426,000
11 Lyons Street, Rochester, NH 03867
3beds
1,680sqft
Single Family Residence
Built in 1948
6,970 Square Feet Lot
$442,200 Zestimate®
$254/sqft
$2,456 Estimated rent
Home value
$442,200
$420,000 - $469,000
$2,456/mo
Zestimate® history
Loading...
Owner options
Explore your selling options
What's special
Offered is a charming and well-maintained 3-bed, 1-bath mid-century Cape nestled in an adorable neighborhood! This 1,080 sq ft home features a bright living area, with wood floors, replacement windows, a renovated kitchen and bathroom, not to mention the beautifully finished 600 sq ft (+/-) basement - perfect for a playroom (pictured pool table and speaker available for purchase), office, or extra living space. Enjoy outdoor living on your spacious deck overlooking a fully fenced-in yard, flowering plants, raised garden, fire pit and a shed for extra storage. The home is set on a manageable .16-acre lot that offers both comfort and convenience, as it is just a 2-minute drive to downtown and/or Rt. 16 and a short walk to both the grammar school and middle school, the fairgrounds / walking trails, the Cocheco River and an abundance of nearby restaurants and shopping. This home is in move-in condition! Don’t miss this gem, it is not going to last. Welcome home! Buyers, please be advised the sellers will need to find their new home and are actively looking.
Zillow last checked: 8 hours ago
Listing updated: July 01, 2025 at 11:58am
Listed by:
Jeffrey Brown,
American Dream Real Estate Associates, L Cell:603-856-3063
Bought with:
Danica Billado
KW Coastal and Lakes & Mountains Realty
Source: PrimeMLS,MLS#: 5035614
Facts & features
Interior
Bedrooms & bathrooms
- Bedrooms: 3
- Bathrooms: 1
- Full bathrooms: 1
Heating
- Hot Air, Space Heater
Cooling
- None
Appliances
- Included: Dishwasher, Dryer, Microwave, Electric Range, Refrigerator, Washer, Electric Water Heater
- Laundry: In Basement
Features
- Ceiling Fan(s), LED Lighting
- Flooring: Hardwood, Laminate, Wood
- Windows: Blinds
- Basement: Bulkhead,Concrete,Concrete Floor,Full,Partially Finished,Interior Stairs,Interior Access,Interior Entry
Interior area
- Total structure area: 1,800
- Total interior livable area: 1,680 sqft
- Finished area above ground: 1,080
- Finished area below ground: 600
Property
Parking
- Total spaces: 1
- Parking features: Paved, Driveway, Garage
- Garage spaces: 1
- Has uncovered spaces: Yes
Features
- Levels: One and One Half
- Stories: 1
- Exterior features: Deck, Garden, Other, Shed
- Fencing: Full
- Frontage length: Road frontage: 60
Lot
- Size: 6,970 sqft
- Features: City Lot, Level, Near Paths, Near Shopping, Neighborhood, Near School(s)
Details
- Parcel number: RCHEM0123B0114L0000
- Zoning description: Residential
- Other equipment: Satellite Dish
Construction
Type & style
- Home type: SingleFamily
- Architectural style: Cape
- Property subtype: Single Family Residence
Materials
- Wood Frame, Vinyl Siding
- Foundation: Block
- Roof: Architectural Shingle
Condition
- New construction: No
- Year built: 1948
Utilities & green energy
- Electric: 100 Amp Service, Circuit Breakers
- Sewer: Public Sewer
- Utilities for property: Cable, Satellite
Community & neighborhood
Security
- Security features: Carbon Monoxide Detector(s), Smoke Detector(s)
Location
- Region: Rochester
Other
Other facts
- Road surface type: Paved
Price history
| Date | Event | Price |
|---|---|---|
| 6/30/2025 | Sold | $426,000+16.7%$254/sqft |
Source: | ||
| 4/14/2025 | Contingent | $364,900$217/sqft |
Source: | ||
| 4/10/2025 | Listed for sale | $364,900+160.6%$217/sqft |
Source: | ||
| 10/30/2008 | Sold | $140,000+79.5%$83/sqft |
Source: Public Record Report a problem | ||
| 7/30/1999 | Sold | $78,000$46/sqft |
Source: Public Record Report a problem | ||
Public tax history
| Year | Property taxes | Tax assessment |
|---|---|---|
| 2024 | $3,854 -4.5% | $259,500 +65.5% |
| 2023 | $4,036 +1.8% | $156,800 |
| 2022 | $3,964 +2.6% | $156,800 |
Find assessor info on the county website
Neighborhood: 03867
Nearby schools
GreatSchools rating
- 3/10Mcclelland SchoolGrades: K-5Distance: 0.4 mi
- 3/10Rochester Middle SchoolGrades: 6-8Distance: 0.5 mi
- 5/10Spaulding High SchoolGrades: 9-12Distance: 1 mi
Schools provided by the listing agent
- Elementary: McClelland School
- Middle: Rochester Middle School
Source: PrimeMLS. This data may not be complete. We recommend contacting the local school district to confirm school assignments for this home.
Get pre-qualified for a loan
At Zillow Home Loans, we can pre-qualify you in as little as 5 minutes with no impact to your credit score.An equal housing lender. NMLS #10287.
