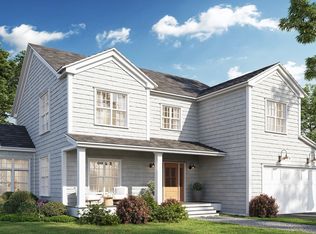Sold for $915,000
$915,000
11 Mann Hill Rd, Scituate, MA 02066
4beds
2,300sqft
Single Family Residence
Built in 1740
0.58 Acres Lot
$953,400 Zestimate®
$398/sqft
$3,747 Estimated rent
Home value
$953,400
$896,000 - $1.01M
$3,747/mo
Zestimate® history
Loading...
Owner options
Explore your selling options
What's special
Introducing Jacob Vinal homestead.An exquisite antique home, captivating by its timeless charm & elegance with a combination of historic character, modern practicality & comfort.Offering an abundance of natural light highlighting architectural details & hardwood floors that exude warmth & character.The gracious living room showcases a fabulous fireplace & dining area ,perfect for gatherings.The adjoining kitchen & family rm provide an ideal space for both formal & casual entertaining.The 1st floor primary suite offers privacy complete with fireplace.The adjacent library/office is adorned with custom built in book shelves. A ships stair case leads to 2 spacious bedrooms complete with half bath.The backyard is a true sanctuary with lush landscaping & mature trees creating a picturesque setting for relaxation & outdoor enjoyment. Located in a desirable area & conveniently situated less than ½ mile from the beach, local amenities, schools & transportation.
Zillow last checked: 8 hours ago
Listing updated: June 13, 2023 at 06:58am
Listed by:
Elaine Cole 781-264-1673,
Coldwell Banker Realty - Scituate 781-545-1888,
Lauren Austin 781-264-1437
Bought with:
Angela Stevenson
Compass
Source: MLS PIN,MLS#: 73113124
Facts & features
Interior
Bedrooms & bathrooms
- Bedrooms: 4
- Bathrooms: 3
- Full bathrooms: 2
- 1/2 bathrooms: 1
Primary bedroom
- Features: Bathroom - Full, Beamed Ceilings
- Level: First
- Area: 182
- Dimensions: 14 x 13
Bedroom 2
- Features: Flooring - Hardwood, Half Vaulted Ceiling(s)
- Level: Second
- Area: 224
- Dimensions: 16 x 14
Bedroom 3
- Features: Cathedral Ceiling(s), Ceiling Fan(s), Flooring - Hardwood
- Level: Second
- Area: 208
- Dimensions: 16 x 13
Bedroom 4
- Features: Beamed Ceilings, Closet, Exterior Access
- Level: First
- Area: 150
- Dimensions: 15 x 10
Primary bathroom
- Features: Yes
Bathroom 1
- Features: Bathroom - Full, Bathroom - Tiled With Tub & Shower, Exterior Access
- Level: First
- Area: 72
- Dimensions: 9 x 8
Bathroom 2
- Features: Bathroom - Full, Bathroom - With Shower Stall
- Level: First
- Area: 66
- Dimensions: 11 x 6
Bathroom 3
- Features: Bathroom - Half, Flooring - Hardwood
- Level: Second
- Area: 54
- Dimensions: 9 x 6
Dining room
- Features: Beamed Ceilings, Flooring - Hardwood, Open Floorplan
- Level: First
- Area: 130
- Dimensions: 13 x 10
Family room
- Features: Beamed Ceilings, Vaulted Ceiling(s), Flooring - Hardwood, Open Floorplan
- Level: First
- Area: 247
- Dimensions: 19 x 13
Kitchen
- Features: Skylight, Flooring - Hardwood, Recessed Lighting, Half Vaulted Ceiling(s)
- Level: First
- Area: 143
- Dimensions: 13 x 11
Living room
- Features: Beamed Ceilings, Flooring - Hardwood, Open Floorplan
- Level: First
- Area: 312
- Dimensions: 24 x 13
Office
- Features: Fireplace, Ceiling - Beamed, Flooring - Hardwood
- Level: First
- Area: 182
- Dimensions: 14 x 13
Heating
- Baseboard, Natural Gas, Fireplace
Cooling
- None
Appliances
- Laundry: Flooring - Stone/Ceramic Tile, Gas Dryer Hookup, Washer Hookup, First Floor
Features
- Ceiling Fan(s), Attic Access, Beamed Ceilings, Sun Room, Office, Foyer
- Flooring: Tile, Hardwood, Flooring - Stone/Ceramic Tile, Flooring - Hardwood
- Basement: Full,Partial,Bulkhead
- Number of fireplaces: 3
- Fireplace features: Living Room, Master Bedroom
Interior area
- Total structure area: 2,300
- Total interior livable area: 2,300 sqft
Property
Parking
- Total spaces: 5
- Parking features: Detached, Off Street
- Garage spaces: 1
- Uncovered spaces: 4
Features
- Patio & porch: Porch - Enclosed, Patio
- Exterior features: Porch - Enclosed, Patio, Rain Gutters, Hot Tub/Spa, Stone Wall
- Has spa: Yes
- Spa features: Private
- Waterfront features: Ocean, 1/2 to 1 Mile To Beach, Beach Ownership(Public)
Lot
- Size: 0.58 Acres
- Features: Wooded, Level
Details
- Parcel number: M:027 B:006 L:036,1165147
- Zoning: Res
Construction
Type & style
- Home type: SingleFamily
- Architectural style: Cape,Antique
- Property subtype: Single Family Residence
Materials
- Frame
- Foundation: Block, Stone
- Roof: Shingle
Condition
- Year built: 1740
Utilities & green energy
- Electric: Circuit Breakers, 100 Amp Service
- Sewer: Inspection Required for Sale, Private Sewer
- Water: Public
- Utilities for property: for Gas Range, for Gas Oven, for Gas Dryer, Washer Hookup
Community & neighborhood
Community
- Community features: Shopping, Park, Walk/Jog Trails, Golf, Marina, T-Station
Location
- Region: Scituate
Price history
| Date | Event | Price |
|---|---|---|
| 6/12/2023 | Sold | $915,000$398/sqft |
Source: MLS PIN #73113124 Report a problem | ||
| 5/21/2023 | Contingent | $915,000$398/sqft |
Source: MLS PIN #73113124 Report a problem | ||
| 5/17/2023 | Listed for sale | $915,000-0.5%$398/sqft |
Source: MLS PIN #73113124 Report a problem | ||
| 8/28/2008 | Sold | $920,000+73.6%$400/sqft |
Source: Public Record Report a problem | ||
| 3/24/2003 | Sold | $530,000$230/sqft |
Source: Public Record Report a problem | ||
Public tax history
| Year | Property taxes | Tax assessment |
|---|---|---|
| 2025 | $6,804 -1.9% | $681,100 +1.7% |
| 2024 | $6,938 +26.1% | $669,700 +35.4% |
| 2023 | $5,504 -3.9% | $494,500 +9% |
Find assessor info on the county website
Neighborhood: 02066
Nearby schools
GreatSchools rating
- 8/10Hatherly Elementary SchoolGrades: K-5Distance: 0.3 mi
- 7/10Gates Intermediate SchoolGrades: 6-8Distance: 1.4 mi
- 8/10Scituate High SchoolGrades: 9-12Distance: 1.3 mi
Get a cash offer in 3 minutes
Find out how much your home could sell for in as little as 3 minutes with a no-obligation cash offer.
Estimated market value
$953,400
