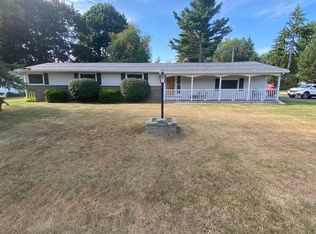Closed
$245,000
11 Marcia Ln, Rochester, NY 14624
3beds
1,460sqft
Single Family Residence
Built in 1960
0.39 Acres Lot
$269,300 Zestimate®
$168/sqft
$2,525 Estimated rent
Home value
$269,300
$250,000 - $291,000
$2,525/mo
Zestimate® history
Loading...
Owner options
Explore your selling options
What's special
Welcome to 11 Marcia Lane, a pristine and move-in ready ranch meticulously maintained by original owner. This 3 bedroom, 2.5 bath house has beautiful natural light and hardwoods throughout. The large living room includes a bright picture window, built-in bookshelves, and wood burning stone fireplace that opens to a formal dining area. The bright and cheery eat-in kitchen features newly painted cabinets, new vinyl flooring, refrigerator, dishwasher, and retro GE stainless wall oven and countertop range. A large family room includes new carpet, wood beam ceiling, and a wall of windows overlooking the park-like backyard. It has an attached 1/2 bath and could also be used as an in-law suite or 4th bedroom. The large basement includes a second wood burning fireplace and full bath. Updates include fresh paint (inside and out), renovated roof (new ridge/hip lines), new flooring in entryway, kitchen, and family room, and high efficiency heating/air conditioning (2016). The backyard has mature maple trees, offering ample shade. This neighborhood is a hidden gem in Chili - desirable, quiet, and very convenient.
Zillow last checked: 8 hours ago
Listing updated: October 07, 2024 at 05:30am
Listed by:
Robert J. Piazza northernstarrealty@gmail.com,
Northern Star Realty
Bought with:
Lisa A. Benesh, 10301208075
RE/MAX Realty Group
Source: NYSAMLSs,MLS#: R1555882 Originating MLS: Rochester
Originating MLS: Rochester
Facts & features
Interior
Bedrooms & bathrooms
- Bedrooms: 3
- Bathrooms: 3
- Full bathrooms: 2
- 1/2 bathrooms: 1
- Main level bathrooms: 2
- Main level bedrooms: 3
Heating
- Gas, Forced Air
Cooling
- Central Air
Appliances
- Included: Built-In Range, Built-In Oven, Dishwasher, Electric Cooktop, Exhaust Fan, Electric Oven, Electric Range, Gas Water Heater, Refrigerator, Range Hood
- Laundry: In Basement
Features
- Entrance Foyer, Eat-in Kitchen, Separate/Formal Living Room, Pantry, Main Level Primary, Programmable Thermostat
- Flooring: Carpet, Hardwood, Luxury Vinyl, Varies
- Basement: Full
- Number of fireplaces: 2
Interior area
- Total structure area: 1,460
- Total interior livable area: 1,460 sqft
Property
Parking
- Total spaces: 2
- Parking features: Attached, Electricity, Garage, Storage, Water Available, Garage Door Opener
- Attached garage spaces: 2
Features
- Levels: One
- Stories: 1
- Exterior features: Blacktop Driveway
Lot
- Size: 0.39 Acres
- Dimensions: 100 x 170
- Features: Residential Lot
Details
- Parcel number: 2622001332000003061000
- Special conditions: Estate,Standard
Construction
Type & style
- Home type: SingleFamily
- Architectural style: Ranch
- Property subtype: Single Family Residence
Materials
- Brick, Cedar, Frame, Wood Siding
- Foundation: Block
- Roof: Asphalt
Condition
- Resale
- Year built: 1960
Utilities & green energy
- Sewer: Connected
- Water: Connected, Public
- Utilities for property: Cable Available, Sewer Connected, Water Connected
Green energy
- Energy efficient items: HVAC
Community & neighborhood
Location
- Region: Rochester
- Subdivision: Gerwicks Sec 02
Other
Other facts
- Listing terms: Cash,Conventional,FHA,VA Loan
Price history
| Date | Event | Price |
|---|---|---|
| 9/25/2024 | Sold | $245,000+11.4%$168/sqft |
Source: | ||
| 8/29/2024 | Pending sale | $219,900$151/sqft |
Source: | ||
| 8/26/2024 | Contingent | $219,900$151/sqft |
Source: | ||
| 8/21/2024 | Listed for sale | $219,900$151/sqft |
Source: | ||
| 8/8/2024 | Contingent | $219,900$151/sqft |
Source: | ||
Public tax history
| Year | Property taxes | Tax assessment |
|---|---|---|
| 2024 | -- | $221,700 +52.5% |
| 2023 | -- | $145,400 |
| 2022 | -- | $145,400 |
Find assessor info on the county website
Neighborhood: 14624
Nearby schools
GreatSchools rating
- 8/10Florence Brasser SchoolGrades: K-5Distance: 0.9 mi
- 5/10Gates Chili Middle SchoolGrades: 6-8Distance: 2.7 mi
- 4/10Gates Chili High SchoolGrades: 9-12Distance: 2.8 mi
Schools provided by the listing agent
- Elementary: Paul Road
- Middle: Gates-Chili Middle
- High: Gates-Chili High
- District: Gates Chili
Source: NYSAMLSs. This data may not be complete. We recommend contacting the local school district to confirm school assignments for this home.
