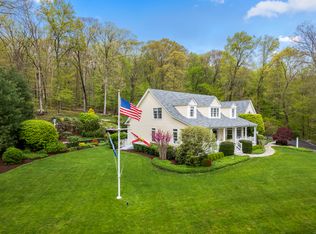Gracious Expanded Center Hall Cape with welcoming front porch, Brand New Kitchen with adjacent sun-filled Sunroom, First Floor Master BR plus a Screened Porch overlooking large back deck surrounded by privacy & woodlands. Wonderful gatherings can be held in your sparkling new kitchen featuring quartz countertops, wine cooler at the bar station, Bosc & Subzero & Wolf appliances. The Sun-filled Breakfast Room off the kitchen displays transom windows, surrounded on 3 sides by walls of windows. A first floor Master Suite includes a master bath with shower and whirlpool tub. The outside deck surrounds an inground gunite pool and offers a fire pit and seating areas, bordered by mature woodlands providing nice privacy. Upstairs in an additional ensuite bedroom offering a second master bedroom, plus 3 additional BRs and another full bath. Full Bathrooms and upstairs bedroom flooring need updating, taken into consideration at this price. Conveniently located a short distance to Essex Village along the CT River and to Rt 9 for commuters. This special property offers something for everyone! There is a year-round Sunroom (15.9x11.5) surrounded by 3 walls of windows right off the Kitchen. In addition, there is also a three season Screened Porch (14.4x12') off the Family Room (also labeled as "Sunroom" due to computer form limitations).
This property is off market, which means it's not currently listed for sale or rent on Zillow. This may be different from what's available on other websites or public sources.
