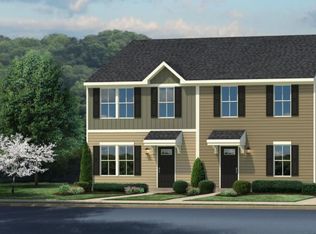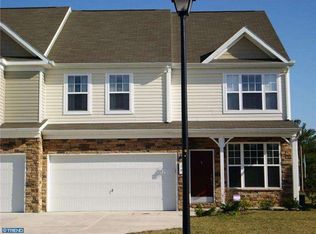Sold for $342,000
$342,000
11 Mer Way, Dover, DE 19901
3beds
2,200sqft
Single Family Residence
Built in 2007
5,419 Square Feet Lot
$347,200 Zestimate®
$155/sqft
$2,154 Estimated rent
Home value
$347,200
$323,000 - $375,000
$2,154/mo
Zestimate® history
Loading...
Owner options
Explore your selling options
What's special
BACK to Market Due to Finance: Experience the epitome of comfort in this exquisite twin home, a gem that boasts 3 spacious bedrooms and 2.5 bathrooms. Nestled in the heart of Dover this unit captivates with its open-concept design, gleaming LVP flooring and soaring 9-foot ceilings. Upon entering, guests are greeted by a versatile flex space and abundant natural light. The open kitchen features an expansive center island, stainless steel appliances and gas range. Adjacent to the kitchen sliders lead to a fenced backyard, The contiguous kitchen and living room creates an inviting atmosphere for relaxation and entertainment. Ascend the stairs to discover 3 spacious bedrooms. The primary suite features large duel walk-in closets and en suite bath with double sinks. Two more bedrooms, laundry and a full bath round out the space nicely. Homeowners association fee covers pool, club house and playground. Positioned near shopping, dining and Route 1 access, this home is a sanctuary of convenience and elegance.
Zillow last checked: 8 hours ago
Listing updated: June 05, 2025 at 01:44am
Listed by:
S Walton Simpson 302-242-5146,
Walt Simpson Realty
Bought with:
Kavon Bailey, RS-0024619
EXP Realty, LLC
Source: Bright MLS,MLS#: DEKT2034684
Facts & features
Interior
Bedrooms & bathrooms
- Bedrooms: 3
- Bathrooms: 3
- Full bathrooms: 2
- 1/2 bathrooms: 1
- Main level bathrooms: 1
Basement
- Area: 0
Heating
- Forced Air, Natural Gas
Cooling
- Central Air, Electric
Appliances
- Included: Gas Water Heater
Features
- Has basement: No
- Has fireplace: No
Interior area
- Total structure area: 2,200
- Total interior livable area: 2,200 sqft
- Finished area above ground: 2,200
- Finished area below ground: 0
Property
Parking
- Total spaces: 2
- Parking features: Inside Entrance, Attached, Driveway
- Attached garage spaces: 2
- Has uncovered spaces: Yes
Accessibility
- Accessibility features: None
Features
- Levels: Two
- Stories: 2
- Pool features: Community
Lot
- Size: 5,419 sqft
- Dimensions: 36.88 x 116.19
Details
- Additional structures: Above Grade, Below Grade
- Parcel number: ED0507711050300000
- Zoning: RM1
- Special conditions: Standard
Construction
Type & style
- Home type: SingleFamily
- Architectural style: Contemporary
- Property subtype: Single Family Residence
- Attached to another structure: Yes
Materials
- Vinyl Siding, Aluminum Siding
- Foundation: Slab
Condition
- New construction: No
- Year built: 2007
Utilities & green energy
- Sewer: Public Sewer
- Water: Public
Community & neighborhood
Location
- Region: Dover
- Subdivision: Clearview Meadow
HOA & financial
HOA
- Has HOA: Yes
- HOA fee: $50 monthly
- Services included: Pool(s), Recreation Facility
Other
Other facts
- Listing agreement: Exclusive Right To Sell
- Ownership: Fee Simple
Price history
| Date | Event | Price |
|---|---|---|
| 6/4/2025 | Sold | $342,000-0.3%$155/sqft |
Source: | ||
| 4/18/2025 | Listing removed | $343,000$156/sqft |
Source: | ||
| 4/15/2025 | Price change | $343,000-3.4%$156/sqft |
Source: | ||
| 4/1/2025 | Listed for sale | $355,000$161/sqft |
Source: | ||
| 3/8/2025 | Contingent | $355,000$161/sqft |
Source: | ||
Public tax history
| Year | Property taxes | Tax assessment |
|---|---|---|
| 2024 | $1,655 +25.2% | $291,500 +549.2% |
| 2023 | $1,322 +3.4% | $44,900 |
| 2022 | $1,278 +3.8% | $44,900 |
Find assessor info on the county website
Neighborhood: 19901
Nearby schools
GreatSchools rating
- 3/10East Dover Elementary SchoolGrades: K-4Distance: 0.1 mi
- NACentral Middle SchoolGrades: 7-8Distance: 1.1 mi
- NADover High SchoolGrades: 9-12Distance: 3.7 mi
Schools provided by the listing agent
- District: Capital
Source: Bright MLS. This data may not be complete. We recommend contacting the local school district to confirm school assignments for this home.
Get a cash offer in 3 minutes
Find out how much your home could sell for in as little as 3 minutes with a no-obligation cash offer.
Estimated market value$347,200
Get a cash offer in 3 minutes
Find out how much your home could sell for in as little as 3 minutes with a no-obligation cash offer.
Estimated market value
$347,200

