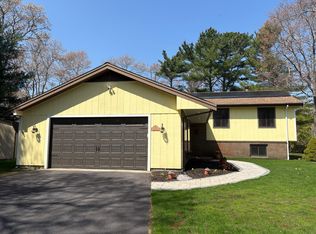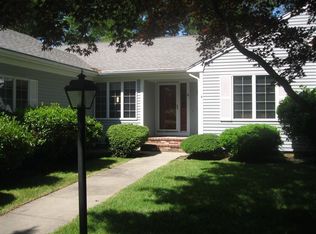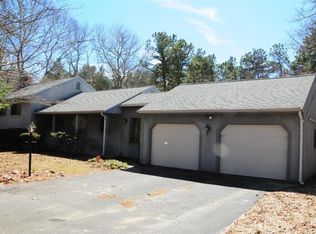Sold for $715,000 on 08/01/25
$715,000
11 Michael Rd, Bourne, MA 02532
4beds
2,514sqft
Single Family Residence
Built in 1974
0.59 Acres Lot
$724,600 Zestimate®
$284/sqft
$3,695 Estimated rent
Home value
$724,600
$659,000 - $797,000
$3,695/mo
Zestimate® history
Loading...
Owner options
Explore your selling options
What's special
Nestled on a spacious corner lot in Pocasset Hills, this beautifully updated home offers the best of coastal living, just minutes from the Bourne Bridge, Four Ponds trails, beaches and golf. Inside, enjoy an open layout with hardwood floors, stainless steel appliances, farmhouse sink, center island and French doors leading to a large deck and garden, ideal for entertaining. Upstairs features a primary bedroom, two additional bedrooms and an updated bath with a soaker tub. The lower level includes a second primary suite with walk-in closet, office, bonus room, and a renovated bathroom with custom dual-sink vanity and walk-in shower. Energy-efficient features include: split-system heat pump and HVAC, high-efficiency natural gas boiler, solar panels (lease to be assumed), and Renewal by Andersen windows. Set on over 1/2 acre, enjoy a fenced garden, fire pit, and outdoor shower. With beaches, trails and golf within 1.5 miles, this home blends comfort, efficiency and location.
Zillow last checked: 9 hours ago
Listing updated: August 01, 2025 at 11:38am
Listed by:
Team Franklin 978-618-9314,
William Raveis R.E. & Home Services 508-563-5100,
Tara Franklin 978-618-9314
Bought with:
Christine Leduc
Kinlin Grover Compass
Source: MLS PIN,MLS#: 73361907
Facts & features
Interior
Bedrooms & bathrooms
- Bedrooms: 4
- Bathrooms: 2
- Full bathrooms: 2
- Main level bedrooms: 2
Primary bedroom
- Features: Bathroom - Full, Walk-In Closet(s), Flooring - Wood
- Level: First
Bedroom 2
- Features: Closet, Flooring - Wood
- Level: Main,Second
Bedroom 3
- Features: Closet, Flooring - Wood
- Level: Main,Second
Bathroom 1
- Features: Bathroom - Full, Bathroom - Double Vanity/Sink, Bathroom - With Shower Stall, Remodeled
- Level: First
Bathroom 2
- Features: Bathroom - Full, Bathroom - With Tub & Shower, Remodeled
- Level: Second
Dining room
- Features: Flooring - Hardwood, Open Floorplan
- Level: Second
Family room
- Features: Flooring - Vinyl, Recessed Lighting
- Level: First
Kitchen
- Features: Flooring - Wood, Dining Area, Kitchen Island, Recessed Lighting, Stainless Steel Appliances, Gas Stove, Lighting - Pendant
- Level: Main,Second
Living room
- Features: Wood / Coal / Pellet Stove, Flooring - Hardwood, Balcony / Deck, Open Floorplan
- Level: Main,Second
Office
- Features: Flooring - Vinyl, Recessed Lighting
- Level: First
Heating
- Baseboard, Natural Gas
Cooling
- Heat Pump, Ductless
Appliances
- Laundry: Flooring - Vinyl, Gas Dryer Hookup, First Floor
Features
- Recessed Lighting, Office
- Flooring: Wood, Vinyl, Carpet, Flooring - Vinyl
- Has basement: No
- Number of fireplaces: 1
- Fireplace features: Living Room
Interior area
- Total structure area: 2,514
- Total interior livable area: 2,514 sqft
- Finished area above ground: 1,314
- Finished area below ground: 1,200
Property
Parking
- Total spaces: 8
- Parking features: Attached, Paved Drive, Off Street
- Attached garage spaces: 2
- Uncovered spaces: 6
Features
- Patio & porch: Deck - Wood
- Exterior features: Deck - Wood, Storage, Garden, Outdoor Shower
- Waterfront features: Bay, 1 to 2 Mile To Beach, Beach Ownership(Public)
Lot
- Size: 0.59 Acres
- Features: Corner Lot, Level
Details
- Parcel number: M:43.0 P:39,2188998
- Zoning: R40
Construction
Type & style
- Home type: SingleFamily
- Architectural style: Raised Ranch
- Property subtype: Single Family Residence
Materials
- Frame
- Foundation: Concrete Perimeter
- Roof: Shingle
Condition
- Year built: 1974
Utilities & green energy
- Electric: 110 Volts
- Sewer: Public Sewer
- Water: Public
- Utilities for property: for Gas Range, for Gas Oven, for Gas Dryer
Community & neighborhood
Community
- Community features: Walk/Jog Trails, Golf, Bike Path, Conservation Area, Marina, Public School
Location
- Region: Bourne
Price history
| Date | Event | Price |
|---|---|---|
| 8/1/2025 | Sold | $715,000-4.7%$284/sqft |
Source: MLS PIN #73361907 Report a problem | ||
| 6/30/2025 | Pending sale | $750,000$298/sqft |
Source: | ||
| 5/29/2025 | Price change | $750,000-3.2%$298/sqft |
Source: MLS PIN #73361907 Report a problem | ||
| 5/19/2025 | Price change | $775,000-1.9%$308/sqft |
Source: MLS PIN #73361907 Report a problem | ||
| 4/21/2025 | Listed for sale | $790,000+75.9%$314/sqft |
Source: MLS PIN #73361907 Report a problem | ||
Public tax history
| Year | Property taxes | Tax assessment |
|---|---|---|
| 2025 | $4,897 +2.9% | $627,000 +5.7% |
| 2024 | $4,759 +4.5% | $593,400 +14.8% |
| 2023 | $4,552 -6.6% | $516,700 +7% |
Find assessor info on the county website
Neighborhood: Pocasset
Nearby schools
GreatSchools rating
- 5/10Bourne Intermediate SchoolGrades: 3-5Distance: 3.4 mi
- 5/10Bourne Middle SchoolGrades: 6-8Distance: 3.3 mi
- 4/10Bourne High SchoolGrades: 9-12Distance: 3.3 mi

Get pre-qualified for a loan
At Zillow Home Loans, we can pre-qualify you in as little as 5 minutes with no impact to your credit score.An equal housing lender. NMLS #10287.
Sell for more on Zillow
Get a free Zillow Showcase℠ listing and you could sell for .
$724,600
2% more+ $14,492
With Zillow Showcase(estimated)
$739,092

