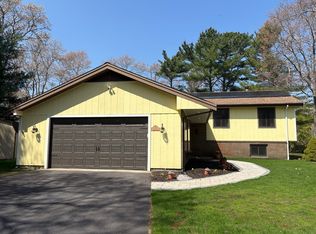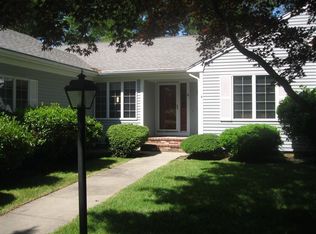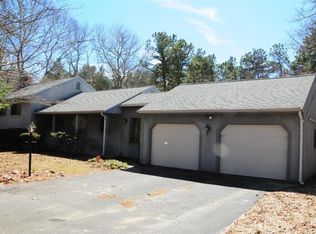Sold for $715,000
$715,000
11 Michael Road, Pocasset, MA 02559
4beds
2,514sqft
Single Family Residence
Built in 1974
0.59 Acres Lot
$724,600 Zestimate®
$284/sqft
$3,635 Estimated rent
Home value
$724,600
$659,000 - $797,000
$3,635/mo
Zestimate® history
Loading...
Owner options
Explore your selling options
What's special
Nestled on a spacious corner lot in Pocasset Hills, this beautifully updated home offers the best of coastal living, just minutes from the Bourne Bridge, Four Ponds trails, beaches and golf. Inside, enjoy an open layout with hardwood floors, stainless steel appliances, farmhouse sink, center island and French doors leading to a large deck and garden, ideal for entertaining. Upstairs features a primary bedroom, two additional bedrooms and an updated bath with a soaker tub. The lower level includes a second primary suite with walk-in closet, office, bonus room, and a renovated bathroom with custom dual-sink vanity and walk-in shower. Energy-efficient features include: split-system heat pump and HVAC, high-efficiency natural gas boiler, solar panels (lease to be assumed), and Renewal by Andersen windows. Set on over 1/2 acre, enjoy a fenced garden, fire pit, and outdoor shower. With beaches, trails and golf within 1.5 miles, this home blends comfort, efficiency and location.
Zillow last checked: 8 hours ago
Listing updated: August 01, 2025 at 11:33am
Listed by:
Team Franklin 978-618-9314,
William Raveis Real Estate & Home Services
Bought with:
Sarah J Harrington, 9561953
Kinlin Grover Compass
Source: CCIMLS,MLS#: 22501758
Facts & features
Interior
Bedrooms & bathrooms
- Bedrooms: 4
- Bathrooms: 2
- Full bathrooms: 2
- Main level bathrooms: 1
Primary bedroom
- Description: Flooring: Carpet
- Features: Walk-In Closet(s)
- Level: First
Bedroom 2
- Description: Flooring: Vinyl
- Features: Bedroom 2
- Level: First
Bedroom 3
- Description: Flooring: Wood
- Features: Bedroom 3, Shared Full Bath
- Level: Second
Bedroom 4
- Description: Flooring: Wood
- Features: Bedroom 4, Shared Full Bath
- Level: Second
Primary bathroom
- Features: Private Full Bath
Dining room
- Features: Dining Room
- Level: Second
Kitchen
- Level: Second
Living room
- Description: Countertop(s): Granite,Fireplace(s): Wood Burning,Flooring: Wood
- Features: Dining Area, Shared Full Bath, Living Room
- Level: Second
Heating
- Hot Water
Cooling
- Has cooling: Yes
Appliances
- Included: Dishwasher, Washer, Security System, Refrigerator, Gas Range, Gas Dryer, Gas Water Heater
- Laundry: Laundry Room, First Floor
Features
- Recessed Lighting
- Flooring: Hardwood, Carpet, Laminate
- Number of fireplaces: 2
- Fireplace features: Wood Burning
Interior area
- Total structure area: 2,514
- Total interior livable area: 2,514 sqft
Property
Parking
- Total spaces: 4
- Parking features: Garage - Attached, Open
- Attached garage spaces: 2
- Has uncovered spaces: Yes
Features
- Stories: 2
- Patio & porch: Deck
- Exterior features: Garden
- Fencing: Fenced
Lot
- Size: 0.59 Acres
- Features: Conservation Area, School, Major Highway, Near Golf Course, Public Tennis, Level
Details
- Parcel number: 43.0390
- Zoning: 1
- Special conditions: None
Construction
Type & style
- Home type: SingleFamily
- Architectural style: Raised Ranch
- Property subtype: Single Family Residence
Materials
- Vertical Siding
- Foundation: Concrete Perimeter
- Roof: Asphalt
Condition
- Actual
- New construction: No
- Year built: 1974
Utilities & green energy
- Electric: Photovoltaics Third-Party Owned
- Sewer: Septic Tank
Community & neighborhood
Location
- Region: Pocasset
Other
Other facts
- Listing terms: Cash
- Road surface type: Paved
Price history
| Date | Event | Price |
|---|---|---|
| 8/1/2025 | Sold | $715,000-4.7%$284/sqft |
Source: | ||
| 6/30/2025 | Pending sale | $750,000$298/sqft |
Source: | ||
| 5/29/2025 | Price change | $750,000-3.2%$298/sqft |
Source: | ||
| 5/19/2025 | Price change | $775,000-1.9%$308/sqft |
Source: | ||
| 4/21/2025 | Listed for sale | $790,000+75.9%$314/sqft |
Source: | ||
Public tax history
Tax history is unavailable.
Neighborhood: Pocasset
Nearby schools
GreatSchools rating
- 5/10Bourne Intermediate SchoolGrades: 3-5Distance: 3.4 mi
- 5/10Bourne Middle SchoolGrades: 6-8Distance: 3.3 mi
- 4/10Bourne High SchoolGrades: 9-12Distance: 3.3 mi
Schools provided by the listing agent
- District: Bourne
Source: CCIMLS. This data may not be complete. We recommend contacting the local school district to confirm school assignments for this home.

Get pre-qualified for a loan
At Zillow Home Loans, we can pre-qualify you in as little as 5 minutes with no impact to your credit score.An equal housing lender. NMLS #10287.


