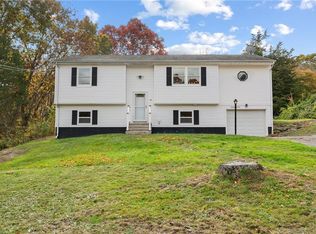Sold for $482,000
$482,000
11 Milton Road, Waterford, CT 06375
4beds
1,800sqft
Single Family Residence
Built in 1978
0.74 Acres Lot
$492,600 Zestimate®
$268/sqft
$3,095 Estimated rent
Home value
$492,600
$453,000 - $537,000
$3,095/mo
Zestimate® history
Loading...
Owner options
Explore your selling options
What's special
Take a 3D Tour or Enjoy a Video Walkthrough 24/7! This updated 4 BR, 2 Bath Raised Ranch in Quaker Hill is your private retreat, offering a rare 24' x 50' Indoor Pool building for year-round enjoyment. The lower level features a cozy Family Room with a brick Fireplace, a full Bath, and BR 4 off the traditional lower-level living area. Upstairs, you'll find a bright Living Room and Dining Area with newer laminate floors and sliders leading to a Deck that overlooks a deep, double-width Backyard with space to entertain or play. The Kitchen offers gray cabinets, and a window framing peaceful green views. This home also includes a 2-Car Attached Garage, vinyl siding, Thermopane windows, a new roof, city water and sewer, and sits on a quiet, low-traffic street with easy access to both I-395 and I-95. This is more than a home-it's a lifestyle built for fun, functionality, and flexibility. NEXT STEP: Schedule your private showing today! ** OFFER DEADLINE - HIGHEST & BEST OFFERS ARE DUE BY 6 pm, TUESDAY 7/29 **
Zillow last checked: 8 hours ago
Listing updated: October 14, 2025 at 07:02pm
Listed by:
Gregory E. Hanner 860-608-8659,
Garden Realty 860-608-8659
Bought with:
Christopher Torrez, RES.0808299
RE/MAX One
Source: Smart MLS,MLS#: 24108428
Facts & features
Interior
Bedrooms & bathrooms
- Bedrooms: 4
- Bathrooms: 2
- Full bathrooms: 2
Primary bedroom
- Features: Ceiling Fan(s), Laminate Floor
- Level: Main
Bedroom
- Features: Laminate Floor, Vinyl Floor
- Level: Main
Bedroom
- Features: Laminate Floor
- Level: Main
Bedroom
- Features: Laminate Floor
- Level: Main
Bathroom
- Features: Stall Shower, Laminate Floor
- Level: Main
Bathroom
- Features: Stall Shower, Tile Floor
- Level: Lower
Dining room
- Features: Sliders
- Level: Main
Kitchen
- Features: Vinyl Floor
- Level: Main
Living room
- Features: Laminate Floor
- Level: Main
Rec play room
- Features: Fireplace
- Level: Lower
Heating
- Forced Air, Oil
Cooling
- Window Unit(s)
Appliances
- Included: Electric Range, Range Hood, Refrigerator, Dishwasher, Washer, Dryer, Electric Water Heater, Water Heater
- Laundry: Lower Level
Features
- Wired for Data, Central Vacuum
- Doors: Storm Door(s)
- Windows: Thermopane Windows
- Basement: Full,Storage Space,Garage Access,Interior Entry,Partially Finished,Concrete
- Attic: Access Via Hatch
- Number of fireplaces: 1
Interior area
- Total structure area: 1,800
- Total interior livable area: 1,800 sqft
- Finished area above ground: 1,080
- Finished area below ground: 720
Property
Parking
- Total spaces: 2
- Parking features: Attached, Garage Door Opener
- Attached garage spaces: 2
Features
- Patio & porch: Deck
- Exterior features: Rain Gutters
- Has private pool: Yes
- Pool features: Vinyl, In Ground
Lot
- Size: 0.74 Acres
- Features: Subdivided, Rolling Slope
Details
- Additional structures: Shed(s), Pool House
- Parcel number: 1593440
- Zoning: R-20
Construction
Type & style
- Home type: SingleFamily
- Architectural style: Ranch
- Property subtype: Single Family Residence
Materials
- Vinyl Siding
- Foundation: Concrete Perimeter, Raised
- Roof: Asphalt
Condition
- New construction: No
- Year built: 1978
Utilities & green energy
- Sewer: Public Sewer
- Water: Public
Green energy
- Energy efficient items: Doors, Windows
Community & neighborhood
Community
- Community features: Medical Facilities, Shopping/Mall, Tennis Court(s)
Location
- Region: Quaker Hill
- Subdivision: Quaker Hill
Price history
| Date | Event | Price |
|---|---|---|
| 9/5/2025 | Sold | $482,000+12.1%$268/sqft |
Source: | ||
| 8/25/2025 | Pending sale | $430,000$239/sqft |
Source: | ||
| 7/4/2025 | Listed for sale | $430,000+102.1%$239/sqft |
Source: | ||
| 2/28/2017 | Sold | $212,800$118/sqft |
Source: | ||
Public tax history
| Year | Property taxes | Tax assessment |
|---|---|---|
| 2025 | $6,320 +4.8% | $270,560 |
| 2024 | $6,033 +5.2% | $270,560 |
| 2023 | $5,736 -2.5% | $270,560 +26.7% |
Find assessor info on the county website
Neighborhood: 06375
Nearby schools
GreatSchools rating
- 6/10Quaker Hill Elementary SchoolGrades: K-5Distance: 0.5 mi
- 5/10Clark Lane Middle SchoolGrades: 6-8Distance: 3.1 mi
- 8/10Waterford High SchoolGrades: 9-12Distance: 3.9 mi
Schools provided by the listing agent
- High: Waterford
Source: Smart MLS. This data may not be complete. We recommend contacting the local school district to confirm school assignments for this home.
Get pre-qualified for a loan
At Zillow Home Loans, we can pre-qualify you in as little as 5 minutes with no impact to your credit score.An equal housing lender. NMLS #10287.
Sell with ease on Zillow
Get a Zillow Showcase℠ listing at no additional cost and you could sell for —faster.
$492,600
2% more+$9,852
With Zillow Showcase(estimated)$502,452
