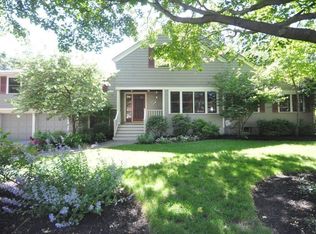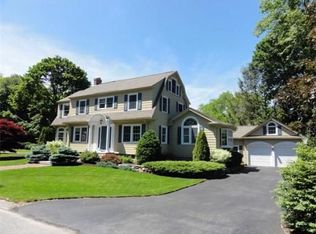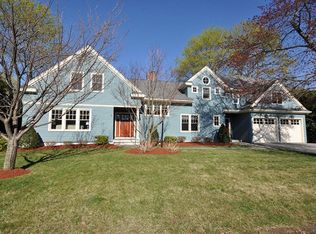Sold for $1,600,000
$1,600,000
11 Minola Rd, Lexington, MA 02421
4beds
2,253sqft
Single Family Residence
Built in 1959
0.34 Acres Lot
$1,610,100 Zestimate®
$710/sqft
$4,329 Estimated rent
Home value
$1,610,100
$1.50M - $1.74M
$4,329/mo
Zestimate® history
Loading...
Owner options
Explore your selling options
What's special
Discover this custom-built, meticulously maintained 4-bedroom ranch with attached 2-car garage situated in one of Lexington's most desirable neighborhoods. Thoughtfully designed with comfort and accessibility in mind, the home features wide doorways, no interior thresholds, a cozy fireplace in the living room, and a spacious, open-concept kitchen, dining area, and family room. Bonus finished space on lower level perfect for playroom, exercise or office. Enjoy effortless living with central air conditioning and a screened-in porch overlooking a stunningly landscaped backyard - perfect for relaxing summer evenings. Move right in and enjoy the home as-is, or bring your vision to life - whether updating or expanding, the possibilities are endless in this prime location.
Zillow last checked: 8 hours ago
Listing updated: August 01, 2025 at 07:18am
Listed by:
Robert Smith Jr. 781-223-0852,
Churchill Properties 978-998-4625
Bought with:
Janet Terzano
Churchill Properties
Source: MLS PIN,MLS#: 73393854
Facts & features
Interior
Bedrooms & bathrooms
- Bedrooms: 4
- Bathrooms: 2
- Full bathrooms: 1
- 1/2 bathrooms: 1
- Main level bathrooms: 1
Primary bedroom
- Features: Cedar Closet(s), Flooring - Hardwood, Handicap Accessible
- Level: First
- Area: 208
- Dimensions: 16 x 13
Bedroom 2
- Features: Cedar Closet(s), Flooring - Hardwood, Handicap Accessible
- Level: First
- Area: 168
- Dimensions: 14 x 12
Bedroom 3
- Features: Closet, Flooring - Hardwood, Handicap Accessible
- Level: First
- Area: 132
- Dimensions: 12 x 11
Bedroom 4
- Level: Basement
- Area: 208
- Dimensions: 16 x 13
Primary bathroom
- Features: No
Bathroom 1
- Features: Bathroom - Full, Bathroom - With Tub & Shower, Flooring - Stone/Ceramic Tile, Handicap Accessible
- Level: Main,First
- Area: 80
- Dimensions: 10 x 8
Bathroom 2
- Features: Bathroom - Half, Flooring - Stone/Ceramic Tile, Handicap Accessible, Dryer Hookup - Electric, Washer Hookup
- Level: First
- Area: 40
- Dimensions: 8 x 5
Family room
- Features: Flooring - Vinyl, Handicap Accessible, Deck - Exterior, Exterior Access, Open Floorplan
- Level: Main,First
- Area: 169
- Dimensions: 13 x 13
Kitchen
- Features: Ceiling Fan(s), Flooring - Vinyl, Dining Area, Open Floorplan
- Level: Main,First
- Area: 264
- Dimensions: 22 x 12
Living room
- Features: Closet, Flooring - Hardwood, Handicap Accessible
- Level: Main,First
- Area: 252
- Dimensions: 21 x 12
Heating
- Baseboard, Natural Gas
Cooling
- Central Air
Appliances
- Included: Gas Water Heater, Water Heater, Oven, Dishwasher, Disposal, Refrigerator, Vacuum System
- Laundry: Dryer Hookup - Electric, Washer Hookup, Electric Dryer Hookup
Features
- Central Vacuum
- Flooring: Tile, Vinyl, Hardwood, Flooring - Stone/Ceramic Tile
- Basement: Full,Partially Finished,Interior Entry,Bulkhead,Sump Pump
- Number of fireplaces: 1
- Fireplace features: Living Room
Interior area
- Total structure area: 2,253
- Total interior livable area: 2,253 sqft
- Finished area above ground: 1,520
- Finished area below ground: 733
Property
Parking
- Total spaces: 6
- Parking features: Attached, Garage Door Opener, Paved Drive, Off Street, Paved
- Attached garage spaces: 2
- Uncovered spaces: 4
Accessibility
- Accessibility features: Handicap Accessible, Accessible Entrance
Features
- Patio & porch: Porch, Screened, Deck
- Exterior features: Porch, Porch - Screened, Deck, Professional Landscaping
Lot
- Size: 0.34 Acres
- Features: Level
Details
- Parcel number: 551971
- Zoning: RES
Construction
Type & style
- Home type: SingleFamily
- Architectural style: Ranch
- Property subtype: Single Family Residence
Materials
- Frame
- Foundation: Concrete Perimeter
- Roof: Shingle
Condition
- Year built: 1959
Utilities & green energy
- Electric: Circuit Breakers
- Sewer: Public Sewer
- Water: Public
- Utilities for property: for Electric Range, for Electric Oven, for Electric Dryer, Washer Hookup
Community & neighborhood
Community
- Community features: Public Transportation, Shopping, Pool, Tennis Court(s), Park, Bike Path, Public School
Location
- Region: Lexington
Price history
| Date | Event | Price |
|---|---|---|
| 8/1/2025 | Sold | $1,600,000+7%$710/sqft |
Source: MLS PIN #73393854 Report a problem | ||
| 6/19/2025 | Listed for sale | $1,495,000$664/sqft |
Source: MLS PIN #73393854 Report a problem | ||
Public tax history
| Year | Property taxes | Tax assessment |
|---|---|---|
| 2025 | $17,428 +3.2% | $1,425,000 +3.4% |
| 2024 | $16,881 +2.7% | $1,378,000 +9% |
| 2023 | $16,432 +5.4% | $1,264,000 +11.9% |
Find assessor info on the county website
Neighborhood: 02421
Nearby schools
GreatSchools rating
- 10/10Maria Hastings Elementary SchoolGrades: K-5Distance: 1.5 mi
- 9/10Wm Diamond Middle SchoolGrades: 6-8Distance: 1.5 mi
- 10/10Lexington High SchoolGrades: 9-12Distance: 0.4 mi
Schools provided by the listing agent
- Elementary: Hastings
- Middle: Diamond
- High: Lhs
Source: MLS PIN. This data may not be complete. We recommend contacting the local school district to confirm school assignments for this home.
Get a cash offer in 3 minutes
Find out how much your home could sell for in as little as 3 minutes with a no-obligation cash offer.
Estimated market value$1,610,100
Get a cash offer in 3 minutes
Find out how much your home could sell for in as little as 3 minutes with a no-obligation cash offer.
Estimated market value
$1,610,100


