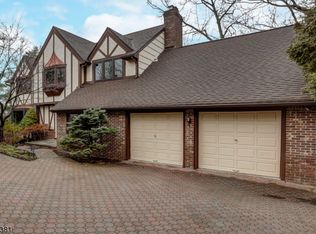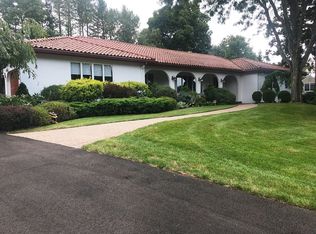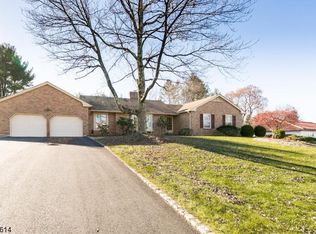Custom Contemporary (Raised Ranch Style) home Located on most Prestigious Street in the Gated Community of Panther Valley. This home boasts 4 BR's, 3.5 Baths, C/Air, Gas Heat, 3 Large Decks overlooking Golf Course. Main Floor Level Highlights include Sunken Living Room and Floor to 14' Ceiling Stone FPL, Eat-In-Kitchen open to the Family Rm, DR, Master BR, updated M.Bath w/Granite Tops & Double Sinks, 2 additional BR's and updated Main Bathroom. The Lower Level (on grade) boasts a Great Rm w/Stone FPL and Sliders to back yard, On-Suite w/F.Bath, 12'x12' Laundry Rm, Huge 25'x11' Workshop/Storage Rm and Oversized 2 car Garage. Panther Valley Amenities: 3 Pools, Tennis Courts, Volley Ball & Basketball Courts, Playgrounds. A Must See!
This property is off market, which means it's not currently listed for sale or rent on Zillow. This may be different from what's available on other websites or public sources.


