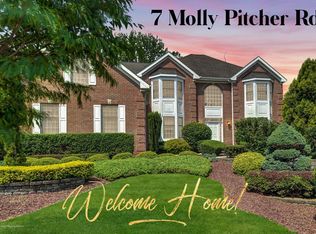Spring Market Came Early! Here It Is,This Magnificent Brick Center Hall Colonial W/ Over 4,000 Sq Ft Sits On a Private Cul De Sac.Featuring A 3 Car Garage,5 Bedrooms & 4 Bathrooms,2nd & 3rd Bedrooms Have Jack & Jill Bathroom,Large Master Bedroom W/ Sitting Area & Private Bath,4th Bedroom W/ Private En-Suite.Paver Walk Way Leading Up To The Exquisite Custom Front Doors That Open Up To The 2 Story Grand Foyer,Hardwood Floors,2 Story Family Room W/ Gas Fireplace,Formal Living & Dining Room,Kitchen W/ Granite Countertop,Tile Backsplash & Stainless Steel Appliances.Walk Out Basement Is Ready For A Theater, Game Room,& All The Parties You Want.Plenty Of Room In The Backyard Too W/ A Deck & Entry To The Basement.This Home Is Convenient To Transportation,Shopping & In A Highly Rated School System.
This property is off market, which means it's not currently listed for sale or rent on Zillow. This may be different from what's available on other websites or public sources.

