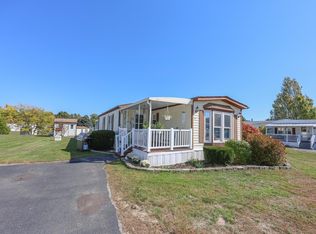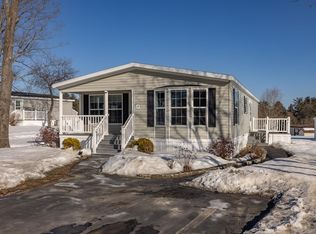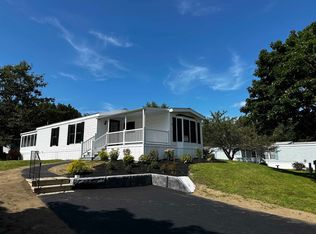Closed
Listed by:
Sarah OBrien,
Bean Group Rochester Cell:603-948-3405
Bought with: Bean Group Rochester
$179,900
11 Monadnock Drive, Rochester, NH 03867
2beds
1,255sqft
Manufactured Home
Built in 1993
-- sqft lot
$181,500 Zestimate®
$143/sqft
$2,296 Estimated rent
Home value
$181,500
$163,000 - $198,000
$2,296/mo
Zestimate® history
Loading...
Owner options
Explore your selling options
What's special
Welcome to Cocheco River Estates, a premier 55+ age restricted community located mins from The Ridge for all your shopping and dining experiences. This community features a Clubhouse with billiards, exercise room, in-ground pool and function room as well as many planned activities throughout the year. This well kept home is NEAT AS A PIN! Nothing to do here except move in! You will love the open concept living area which is perfect for entertaining! Storage is no problem here as the closets are plentiful. This home also includes a sunroom and a deck with a nice level, landscaped lot with perennial gardens.
Zillow last checked: 8 hours ago
Listing updated: May 05, 2023 at 01:47pm
Listed by:
Sarah OBrien,
Bean Group Rochester Cell:603-948-3405
Bought with:
Nicole Daigle
Bean Group Rochester
Source: PrimeMLS,MLS#: 4937420
Facts & features
Interior
Bedrooms & bathrooms
- Bedrooms: 2
- Bathrooms: 2
- Full bathrooms: 1
- 1/2 bathrooms: 1
Heating
- Oil, Hot Air
Cooling
- Central Air
Appliances
- Included: Electric Water Heater
- Laundry: 1st Floor Laundry
Features
- Cathedral Ceiling(s), Dining Area, Primary BR w/ BA, Natural Light
- Flooring: Laminate, Vinyl
- Windows: Skylight(s)
- Has basement: No
Interior area
- Total structure area: 1,255
- Total interior livable area: 1,255 sqft
- Finished area above ground: 1,255
- Finished area below ground: 0
Property
Parking
- Parking features: Paved
Features
- Levels: One
- Stories: 1
- Patio & porch: Enclosed Porch
- Exterior features: Deck
Lot
- Features: Landscaped, Leased, Level
Details
- Parcel number: RCHEM0216B0026L0034
- Zoning description: AP
Construction
Type & style
- Home type: MobileManufactured
- Property subtype: Manufactured Home
Materials
- Vinyl Siding
- Foundation: Pier/Column
- Roof: Shingle
Condition
- New construction: No
- Year built: 1993
Utilities & green energy
- Electric: Circuit Breakers
- Sewer: Public Sewer
- Utilities for property: Cable Available
Community & neighborhood
Senior living
- Senior community: Yes
Location
- Region: Rochester
HOA & financial
Other financial information
- Additional fee information: Fee: $535
Price history
| Date | Event | Price |
|---|---|---|
| 5/5/2023 | Sold | $179,900$143/sqft |
Source: | ||
| 2/13/2023 | Listed for sale | $179,900+0.5%$143/sqft |
Source: | ||
| 12/19/2022 | Listing removed | -- |
Source: | ||
| 11/18/2022 | Listed for sale | $179,000+126.8%$143/sqft |
Source: | ||
| 7/17/2017 | Sold | $78,933$63/sqft |
Source: Public Record Report a problem | ||
Public tax history
| Year | Property taxes | Tax assessment |
|---|---|---|
| 2024 | $2,351 +47.1% | $158,300 +154.9% |
| 2023 | $1,598 +1.8% | $62,100 |
| 2022 | $1,570 +2.5% | $62,100 |
Find assessor info on the county website
Neighborhood: 03867
Nearby schools
GreatSchools rating
- 4/10Chamberlain Street SchoolGrades: K-5Distance: 2.7 mi
- 3/10Rochester Middle SchoolGrades: 6-8Distance: 2.5 mi
- NABud Carlson AcademyGrades: 9-12Distance: 1.4 mi


