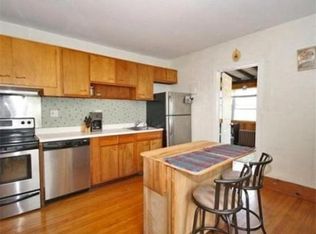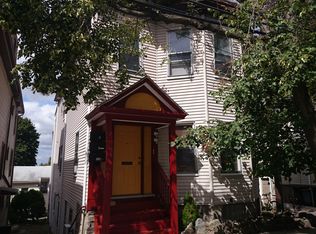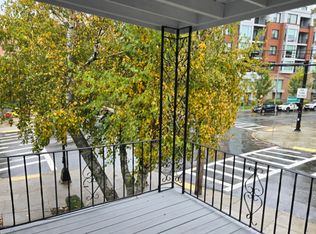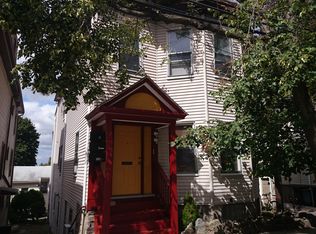Sold for $480,000
$480,000
11 Monastery Rd #A, Brighton, MA 02135
2beds
873sqft
Condominium
Built in 1910
-- sqft lot
$-- Zestimate®
$550/sqft
$3,895 Estimated rent
Home value
Not available
Estimated sales range
Not available
$3,895/mo
Zestimate® history
Loading...
Owner options
Explore your selling options
What's special
Open and spacious 2 bedroom condo located on a picturesque, tree-lined street in one of Brighton’s most sought-after neighborhoods. This meticulous conversion features a gourmet kitchen with granite countertops and stainless steel appliances, a bright and inviting dining room, and a generous living room with a fireplace. Enjoy gleaming hardwood floors, exposed beams and brick, recessed lighting throughout. In-unit laundry, pet-friendly, and an exceptionally low condo fee. Prime location with easy bus access to Longwood Medical, and just a short walk to St. Elizabeth’s, Whole Foods, the B & C Green Lines, Brighton Center, and Commonwealth Ave. A true gem!
Zillow last checked: 8 hours ago
Listing updated: August 01, 2025 at 08:08pm
Listed by:
Michael Olin 617-504-1346,
Conway - West Roxbury 617-469-9200
Bought with:
Sherwood & Company Team
Compass
Source: MLS PIN,MLS#: 73374724
Facts & features
Interior
Bedrooms & bathrooms
- Bedrooms: 2
- Bathrooms: 1
- Full bathrooms: 1
Primary bedroom
- Features: Closet, Flooring - Hardwood
- Level: First
Bedroom 2
- Features: Closet/Cabinets - Custom Built, Flooring - Hardwood
- Level: First
Bathroom 1
- Features: Flooring - Stone/Ceramic Tile
- Level: First
Dining room
- Features: Flooring - Hardwood
- Level: First
Kitchen
- Features: Flooring - Hardwood, Countertops - Stone/Granite/Solid, Stainless Steel Appliances
- Level: First
Living room
- Features: Flooring - Hardwood, Open Floorplan
- Level: First
Heating
- Baseboard, Natural Gas
Cooling
- Window Unit(s)
Appliances
- Included: Range, Dishwasher, Disposal, Refrigerator, Washer, Dryer
- Laundry: First Floor, In Unit
Features
- Flooring: Tile, Hardwood
- Doors: Insulated Doors
- Windows: Insulated Windows
- Basement: None
- Number of fireplaces: 1
- Fireplace features: Living Room
Interior area
- Total structure area: 873
- Total interior livable area: 873 sqft
- Finished area above ground: 873
Property
Parking
- Parking features: On Street
- Has uncovered spaces: Yes
Features
- Entry location: Unit Placement(Street)
- Patio & porch: Patio
- Exterior features: Patio
Details
- Parcel number: 4676300
- Zoning: res
Construction
Type & style
- Home type: Condo
- Property subtype: Condominium
Materials
- Frame
- Roof: Rubber
Condition
- Year built: 1910
- Major remodel year: 2005
Utilities & green energy
- Electric: 200+ Amp Service
- Sewer: Public Sewer
- Water: Public
Community & neighborhood
Community
- Community features: Public Transportation, Shopping, Park, Medical Facility, T-Station
Location
- Region: Brighton
HOA & financial
HOA
- HOA fee: $225 monthly
- Services included: Water, Sewer, Insurance, Maintenance Structure
Other
Other facts
- Listing terms: Contract
Price history
| Date | Event | Price |
|---|---|---|
| 8/1/2025 | Sold | $480,000+0.2%$550/sqft |
Source: MLS PIN #73374724 Report a problem | ||
| 5/14/2025 | Listed for sale | $479,000$549/sqft |
Source: MLS PIN #73374724 Report a problem | ||
Public tax history
Tax history is unavailable.
Neighborhood: Brighton
Nearby schools
GreatSchools rating
- NABaldwin Early Learning CenterGrades: PK-1Distance: 0.4 mi
- 3/10Brighton High SchoolGrades: 7-12Distance: 0.2 mi
- 6/10Winship Elementary SchoolGrades: PK-6Distance: 0.5 mi
Get pre-qualified for a loan
At Zillow Home Loans, we can pre-qualify you in as little as 5 minutes with no impact to your credit score.An equal housing lender. NMLS #10287.



