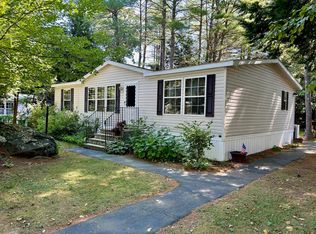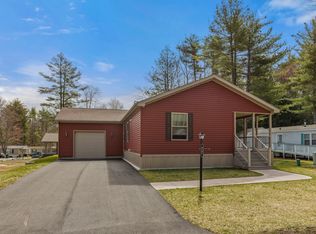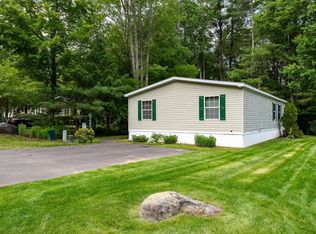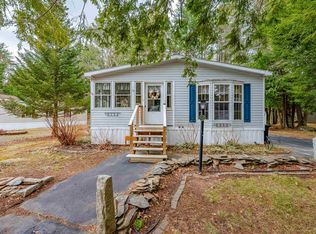Closed
Listed by:
Jill Colety,
Alex & Associates Realty 603-403-1606
Bought with: Northern Exposure Real Estate, Inc.
$255,000
11 Murray Drive, Rochester, NH 03868
2beds
1,680sqft
Manufactured Home
Built in 1994
-- sqft lot
$262,200 Zestimate®
$152/sqft
$2,420 Estimated rent
Home value
$262,200
$249,000 - $275,000
$2,420/mo
Zestimate® history
Loading...
Owner options
Explore your selling options
What's special
11 Murray Drive in Tara Estates 55+ Community, Rochester, NH Welcome to this beautifully maintained and spacious 2-bedroom, 2-bathroom home, featuring an additional den that's ideal for a home office, sitting room, or whatever your heart desires! Located in the highly desirable Tara Estates, an active 55+ community known for its welcoming atmosphere and vibrant lifestyle, you'll enjoy activities such as hot dog nights, dances, bingo, book clubs, golf groups, and more. Step inside and be greeted by gorgeous flooring, elegant archways, and a stunningly updated interior. Both bathrooms have been completely remodeled with modern finishes. The spacious kitchen offers cabinet space galore, perfect for entertaining or simply enjoying everyday meals in style. Additional highlights include: Oversized 2-car garage Central air conditioning Newer furnace, insulation, and all new plumbing (within the last 8 years) Roof replaced on both the house and the garage Side deck recently updated and nice level lot, ideal for outdoor relaxation This home offers a perfect blend of comfort, functionality, and charm in one of the most active and friendly 55+ communities in the region. Don’t miss your chance to join the Tara Estates lifestyle—schedule your showing today!
Zillow last checked: 8 hours ago
Listing updated: August 27, 2025 at 05:10am
Listed by:
Jill Colety,
Alex & Associates Realty 603-403-1606
Bought with:
Jeffrey Hertel
Northern Exposure Real Estate, Inc.
Source: PrimeMLS,MLS#: 5051917
Facts & features
Interior
Bedrooms & bathrooms
- Bedrooms: 2
- Bathrooms: 2
- Full bathrooms: 2
Heating
- Kerosene, Hot Air
Cooling
- Central Air
Appliances
- Included: Dishwasher, Dryer, Range Hood, Refrigerator, Washer, Electric Stove
- Laundry: 1st Floor Laundry
Features
- Primary BR w/ BA
- Windows: Skylight(s)
- Has basement: No
Interior area
- Total structure area: 1,680
- Total interior livable area: 1,680 sqft
- Finished area above ground: 1,680
- Finished area below ground: 0
Property
Parking
- Parking features: Paved
Accessibility
- Accessibility features: 1st Floor Bedroom, 1st Floor Full Bathroom, Laundry Access w/No Steps, Bathroom w/Step-in Shower, One-Level Home, Paved Parking, 1st Floor Laundry
Features
- Levels: One
- Stories: 1
- Exterior features: Deck
Lot
- Features: Near Shopping, Neighborhood
Details
- Parcel number: RCHEM0224B0309L0097
- Zoning description: A
Construction
Type & style
- Home type: MobileManufactured
- Property subtype: Manufactured Home
Materials
- Vinyl Exterior
- Foundation: Concrete
- Roof: Asphalt Shingle
Condition
- New construction: No
- Year built: 1994
Utilities & green energy
- Electric: Circuit Breakers
- Sewer: Public Sewer
- Utilities for property: Cable Available, Phone Available, Underground Utilities
Community & neighborhood
Senior living
- Senior community: Yes
Location
- Region: Rochester
HOA & financial
Other financial information
- Additional fee information: Fee: $685
Other
Other facts
- Body type: Double Wide
Price history
| Date | Event | Price |
|---|---|---|
| 8/26/2025 | Sold | $255,000-1.5%$152/sqft |
Source: | ||
| 7/22/2025 | Contingent | $258,900$154/sqft |
Source: | ||
| 7/16/2025 | Listed for sale | $258,900+158.9%$154/sqft |
Source: | ||
| 7/17/2017 | Sold | $100,000+252.9%$60/sqft |
Source: Public Record Report a problem | ||
| 9/29/2015 | Sold | $28,333-80.2%$17/sqft |
Source: Public Record Report a problem | ||
Public tax history
| Year | Property taxes | Tax assessment |
|---|---|---|
| 2024 | $3,659 +9.1% | $246,400 +89.1% |
| 2023 | $3,354 +24.7% | $130,300 +22.5% |
| 2022 | $2,690 +2.6% | $106,400 |
Find assessor info on the county website
Neighborhood: 03868
Nearby schools
GreatSchools rating
- 4/10East Rochester SchoolGrades: PK-5Distance: 1 mi
- 3/10Rochester Middle SchoolGrades: 6-8Distance: 3.7 mi
- 5/10Spaulding High SchoolGrades: 9-12Distance: 2.8 mi
Schools provided by the listing agent
- Elementary: Rochester School
- Middle: Rochester Middle School
- High: Spaulding High School
- District: Rochester
Source: PrimeMLS. This data may not be complete. We recommend contacting the local school district to confirm school assignments for this home.



