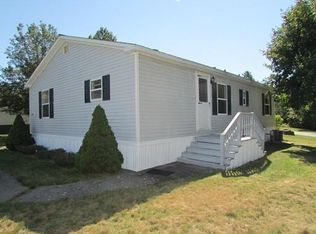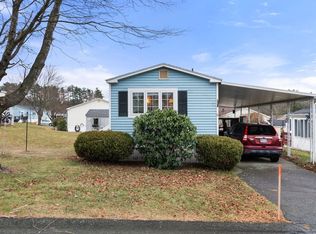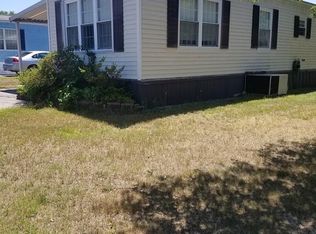Sold for $244,000
$244,000
11 Musket Rd, Taunton, MA 02780
2beds
1,008sqft
Mobile Home
Built in 1986
-- sqft lot
$-- Zestimate®
$242/sqft
$2,869 Estimated rent
Home value
Not available
Estimated sales range
Not available
$2,869/mo
Zestimate® history
Loading...
Owner options
Explore your selling options
What's special
Welcome home to Colonial Estates, a highly sought after, premier 55+ community! This stunning mobile home has been tastefully remodeled to offer modern comfort and style. Step inside to discover beautifully renovated bathrooms, sleek new flooring, and a bright, open layout perfect for entertaining. The kitchen boasts brand-new stainless-steel appliances and granite countertops. Enjoy plenty of natural light throughout the space, enhancing the welcoming atmosphere. This home has a brand-new hot water tank, several new windows, doors and skirting. Both stairs entering the home have been rebuilt, as well as the shed. With a vibrant community and fantastic amenities, including clubhouse activities and social events, this home is perfect for those seeking an active lifestyle. Don't miss out on this opportunity to reside in a serene and friendly environment. Park fees include water, private sewer, trash, lawn mowing, road maintenance. A $1000 refundable membership fee due at closing
Zillow last checked: 8 hours ago
Listing updated: June 06, 2025 at 06:43pm
Listed by:
Brian Balestracci 508-542-0161,
Milestone Realty, Inc. 508-989-6371
Bought with:
Robin A. Carey
Realty Executives Metro South
Source: MLS PIN,MLS#: 73357078
Facts & features
Interior
Bedrooms & bathrooms
- Bedrooms: 2
- Bathrooms: 2
- Full bathrooms: 1
- 1/2 bathrooms: 1
Primary bedroom
- Features: Bathroom - 1/4, Closet, Flooring - Laminate
- Level: First
- Area: 143
- Dimensions: 13 x 11
Bedroom 2
- Features: Closet, Flooring - Laminate
- Level: First
- Area: 165
- Dimensions: 15 x 11
Primary bathroom
- Features: No
Bathroom 1
- Features: Bathroom - Full, Bathroom - With Shower Stall, Closet - Linen
- Level: First
- Area: 56
- Dimensions: 8 x 7
Bathroom 2
- Features: Bathroom - 1/4
- Level: First
- Area: 18
- Dimensions: 6 x 3
Dining room
- Level: First
- Area: 77
- Dimensions: 11 x 7
Kitchen
- Features: Ceiling Fan(s), Flooring - Laminate, Dining Area, Countertops - Stone/Granite/Solid, Exterior Access, Remodeled, Stainless Steel Appliances
- Level: First
- Area: 136
- Dimensions: 17 x 8
Living room
- Features: Vaulted Ceiling(s), Flooring - Laminate
- Level: First
- Area: 234
- Dimensions: 18 x 13
Heating
- Forced Air, Oil
Cooling
- Central Air
Appliances
- Included: Range, Dishwasher, Refrigerator, Freezer
- Laundry: First Floor, Electric Dryer Hookup, Washer Hookup
Features
- Sun Room
- Flooring: Laminate
- Windows: Insulated Windows, Screens
- Has basement: No
- Has fireplace: No
Interior area
- Total structure area: 1,008
- Total interior livable area: 1,008 sqft
- Finished area above ground: 1,008
Property
Parking
- Total spaces: 2
- Parking features: Carport, Paved Drive, Paved
- Has carport: Yes
- Uncovered spaces: 2
Accessibility
- Accessibility features: No
Features
- Patio & porch: Enclosed
- Exterior features: Porch - Enclosed, Rain Gutters, Storage, Screens
Lot
- Features: Cleared, Level
Details
- Zoning: RES
Construction
Type & style
- Home type: MobileManufactured
- Property subtype: Mobile Home
Materials
- Modular
- Foundation: Other
- Roof: Shingle
Condition
- Year built: 1986
Utilities & green energy
- Electric: 100 Amp Service
- Sewer: Private Sewer
- Water: Public
- Utilities for property: for Electric Range, for Electric Oven, for Electric Dryer, Washer Hookup
Community & neighborhood
Community
- Community features: Public Transportation, Shopping, Park, Walk/Jog Trails, Medical Facility, Highway Access
Senior living
- Senior community: Yes
Location
- Region: Taunton
- Subdivision: Colonial Estates
HOA & financial
HOA
- Has HOA: Yes
- HOA fee: $625 monthly
Other
Other facts
- Body type: Single Wide
- Listing terms: Other (See Remarks)
- Road surface type: Paved
Price history
| Date | Event | Price |
|---|---|---|
| 5/30/2025 | Sold | $244,000-0.4%$242/sqft |
Source: MLS PIN #73357078 Report a problem | ||
| 4/29/2025 | Price change | $244,900-2%$243/sqft |
Source: MLS PIN #73357078 Report a problem | ||
| 4/21/2025 | Listed for sale | $249,900$248/sqft |
Source: MLS PIN #73357078 Report a problem | ||
| 4/14/2025 | Contingent | $249,900$248/sqft |
Source: MLS PIN #73357078 Report a problem | ||
| 4/9/2025 | Listed for sale | $249,900+99.9%$248/sqft |
Source: MLS PIN #73357078 Report a problem | ||
Public tax history
Tax history is unavailable.
Neighborhood: 02780
Nearby schools
GreatSchools rating
- 6/10Benjamin Friedman Middle SchoolGrades: 5-7Distance: 3 mi
- 3/10Taunton High SchoolGrades: 8-12Distance: 3.7 mi
- 6/10Joseph C Chamberlain Elementary SchoolGrades: PK-4Distance: 3.2 mi


