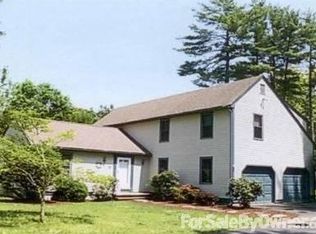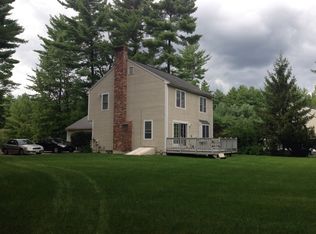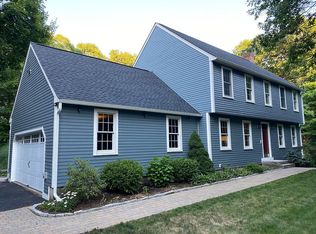Desirable Subdivision, Great Contemporary style floor plan, large level lot on a Cul de Sac. Eat-in kitchen has center island. Dining Room offers a 5 ft Box Bay plant window and ceiling fan, Living Room has a fireplace and sliders to large deck. Master Bedroom includes a walk-in closet and master bath. Updates include new wood floors (2013), windows (2012), appliances (2013). Other amenities include a radon mitigation system, sprinkler system, well water filter (canister) system, and air conditioned basement. Home is wired for an emergency generator and an ADT Home Security System. This home offers peace and quiet in a country setting and is off the beaten path. Must see to appreciate and experience!
This property is off market, which means it's not currently listed for sale or rent on Zillow. This may be different from what's available on other websites or public sources.


