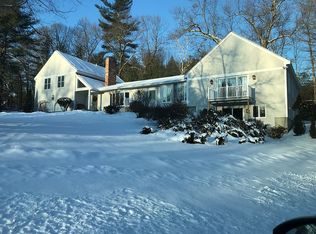Closed
Listed by:
Christine Carey,
DiPietro Group Real Estate 603-216-5086
Bought with: RE/MAX Innovative Properties
$770,000
11 Nevins Road, Hollis, NH 03049
4beds
2,268sqft
Single Family Residence
Built in 1973
2 Acres Lot
$774,000 Zestimate®
$340/sqft
$3,814 Estimated rent
Home value
$774,000
$720,000 - $828,000
$3,814/mo
Zestimate® history
Loading...
Owner options
Explore your selling options
What's special
Tranquility, privacy & timeless appeal awaits! Beautifully updated 4-bedroom Cape that perfectly blends classic charm w/ modern comfort. Hardwood floors & custom woodworking flow throughout, highlighting attention to detail at every turn. Main level boasts modern kitchen & full bath that have been thoughtfully renovated, a spacious dining room & living room w/ fireplace & bedroom providing flexibility as home office or guest space. Off the kitchen a 3-season room offers a bright serene spot to enjoy morning coffee or unwind while overlooking your peaceful surroundings. Upstairs, discover 3 bedrooms, including primary suite w/ his & hers closets. Finished lower level expands living space w/ cozy family room featuring a wood-burning stove & glass-enclosed home gym. For hobbyists the detached garage w/ glass doors can also function as a light-filled workshop or studio space w/views of front yard. Set on a private lot surrounded by trees & includes a large, level side yard and a babbling brook, this home offers peace & privacy. Conveniently located near shopping, schools & amenities, this home, captures the best of NH living, combining style, comfort & serene natural surroundings. This is more than a home-it’s a retreat designed for modern living in a timeless setting.
Zillow last checked: 8 hours ago
Listing updated: November 21, 2025 at 07:48am
Listed by:
Christine Carey,
DiPietro Group Real Estate 603-216-5086
Bought with:
Matthew Morgan
RE/MAX Innovative Properties
Source: PrimeMLS,MLS#: 5065887
Facts & features
Interior
Bedrooms & bathrooms
- Bedrooms: 4
- Bathrooms: 2
- Full bathrooms: 2
Heating
- Baseboard, Wood Stove
Cooling
- None
Appliances
- Included: Dishwasher, Dryer, Microwave, Refrigerator, Washer, Gas Stove
Features
- Dining Area, Natural Light
- Flooring: Hardwood, Tile
- Basement: Finished,Full,Interior Access,Interior Entry
- Number of fireplaces: 1
- Fireplace features: 1 Fireplace, Wood Stove Hook-up
Interior area
- Total structure area: 2,772
- Total interior livable area: 2,268 sqft
- Finished area above ground: 1,764
- Finished area below ground: 504
Property
Parking
- Total spaces: 2
- Parking features: Paved, Auto Open, Direct Entry, Driveway, Parking Spaces 5 - 10, Detached
- Garage spaces: 2
- Has uncovered spaces: Yes
Features
- Levels: Two
- Stories: 2
- Patio & porch: Enclosed Porch
- Exterior features: Shed
Lot
- Size: 2 Acres
- Features: Landscaped, Abuts Conservation, Near Shopping, Near School(s)
Details
- Parcel number: HOLSM043B076
- Zoning description: RA
- Other equipment: Radon Mitigation
Construction
Type & style
- Home type: SingleFamily
- Architectural style: Cape
- Property subtype: Single Family Residence
Materials
- Wood Frame
- Foundation: Concrete
- Roof: Asphalt Shingle
Condition
- New construction: No
- Year built: 1973
Utilities & green energy
- Electric: 200+ Amp Service
- Sewer: Septic Tank
- Utilities for property: Cable Available
Community & neighborhood
Location
- Region: Hollis
Other
Other facts
- Road surface type: Paved
Price history
| Date | Event | Price |
|---|---|---|
| 11/21/2025 | Sold | $770,000+2.8%$340/sqft |
Source: | ||
| 10/15/2025 | Listed for sale | $749,000+15.2%$330/sqft |
Source: | ||
| 2/18/2022 | Sold | $650,000+4%$287/sqft |
Source: | ||
| 1/10/2022 | Contingent | $624,900$276/sqft |
Source: | ||
| 1/5/2022 | Listed for sale | $624,900+56.2%$276/sqft |
Source: | ||
Public tax history
| Year | Property taxes | Tax assessment |
|---|---|---|
| 2024 | $9,533 +6.4% | $537,700 |
| 2023 | $8,958 -26.2% | $537,700 |
| 2022 | $12,136 +58.7% | $537,700 +63% |
Find assessor info on the county website
Neighborhood: 03049
Nearby schools
GreatSchools rating
- 9/10Hollis Primary SchoolGrades: PK-3Distance: 2.6 mi
- 7/10Hollis-Brookline Middle SchoolGrades: 7-8Distance: 3.1 mi
- 9/10Hollis-Brookline High SchoolGrades: 9-12Distance: 3.5 mi

Get pre-qualified for a loan
At Zillow Home Loans, we can pre-qualify you in as little as 5 minutes with no impact to your credit score.An equal housing lender. NMLS #10287.
Sell for more on Zillow
Get a free Zillow Showcase℠ listing and you could sell for .
$774,000
2% more+ $15,480
With Zillow Showcase(estimated)
$789,480