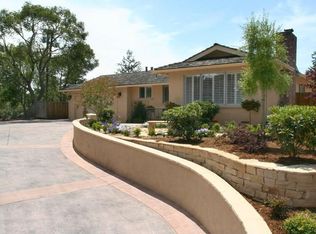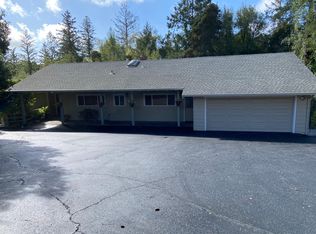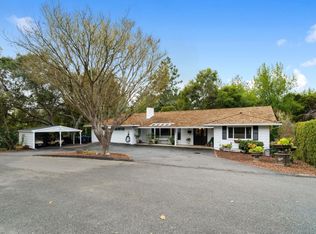Rarely available remodeled single level Pasatiempo classic on a 15,159 sq ft parcel located on a quiet cul-de-sac in the heart of gated Pasatiempo Community. A light-filled open floor plan with large windows & sliders provides seamless connections to lovely lush gardens & a spacious backyard to play & entertain. Enjoy family gatherings in the sun in the private backyard that includes a pass through window from the kitchen, extensive decking, garden paths, mature fragrant roses, succulents & a relaxing Spa. The chef's kitchen has custom cabinetry, granite counters, copper slate tile & features high-end stainless steel appliances including a 6-burner Thermador cooktop & Kitchen Aid refrigerator/freezer, oven, warming drawer, microwave & wine frig. Only minutes from the beautiful beaches of Santa Cruz and the walking trails of majestic Henry Cowell Park. Pasatiempo is home to swimming, tennis, and world class golf on an Alister MacKenzie designed top 100 golf course.You'll love this home!
This property is off market, which means it's not currently listed for sale or rent on Zillow. This may be different from what's available on other websites or public sources.


