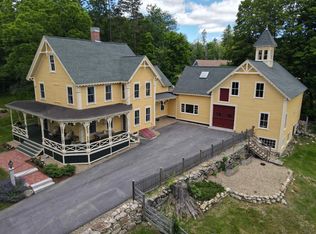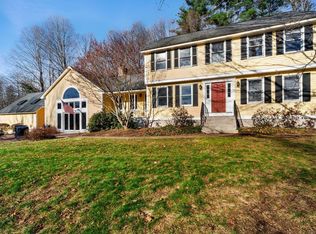Sold for $585,000 on 01/25/24
Street View
$585,000
11 Old Amherst Rd, Mont Vernon, NH 03057
6beds
2,790sqft
MultiFamily
Built in 1850
-- sqft lot
$649,700 Zestimate®
$210/sqft
$2,875 Estimated rent
Home value
$649,700
$611,000 - $695,000
$2,875/mo
Zestimate® history
Loading...
Owner options
Explore your selling options
What's special
Unique opportunity to own two homes on one 2.40 acre lot located in the heart of picturesque Mont Vernon! Both homes have been lovingly restored and are loaded with quality and charm. The 4BR New Englander features an amazing wide open wrap around porch, 2790 sq. ft, spacious country kitchen, formal dining room with built-ins and bay window, huge living room with wood stove and front parlor room complete with gleaming hardwood floors throughout. Upstairs you will find four generous sized bedrooms and an office. Located across the driveway from the main house is a 2BR, 1.5 BA Carriage House which is currently rented out for $2100 per month. Could be perfect for the in-laws or use it to help pay your mortgage. It includes 1400 sq. ft of living space, first floor opens to large kitchen/dining area, cozy living room with woodstove, a half bath. Upstairs features 2 bedrooms a full bath and a sitting area with great light. Main house has newer furnace, electrical, oil tank, roof (2015), windows and generator hook up. Located in the highly desirable Souhegan School District and just four miles to Amherst Center. Owner is a NH Licensed RE Agent.
Facts & features
Interior
Bedrooms & bathrooms
- Bedrooms: 6
- Bathrooms: 4
- Full bathrooms: 4
Heating
- Baseboard, Forced air, Electric, Oil
Cooling
- None
Appliances
- Included: Dishwasher, Dryer, Range / Oven, Refrigerator
Features
- Flooring: Tile, Hardwood
- Basement: Unfinished
- Has fireplace: Yes
Interior area
- Total interior livable area: 2,790 sqft
Property
Features
- Exterior features: Wood
Lot
- Size: 2.40 Acres
Details
- Parcel number: MVERM0010B0044L0000
Construction
Type & style
- Home type: MultiFamily
- Architectural style: Conventional
Materials
- Frame
- Roof: Asphalt
Condition
- Year built: 1850
Utilities & green energy
- Electric: Circuit Breaker(s)
- Sewer: Private
Community & neighborhood
Location
- Region: Mont Vernon
Other
Other facts
- Construction: Wood Frame
- Electric: Circuit Breaker(s)
- Driveway: Dirt
- Features - Exterior: Guest House
- Features - Interior: Wood Stove Hook-up, Natural Woodwork
- Heating: Hot Water, Multi Zone
- Lot Description: Landscaped, Level
- Roads: Public
- Flood Zone: Unknown
- SqFt-Apx Fin AG Source: Municipal
- SqFt-Apx Fin BG Source: Municipal
- Surveyed: Unknown
- Equipment: Smoke Detectr-Batt Powrd
- Road Frontage: TBD
- Room 4 Level: 1
- Room 7 Level: 2
- Room 1 Type: Kitchen
- Room 6 Type: Utility Room
- Room 3 Type: Living Room
- Room 7 Type: Master Bedroom
- Room 6 Level: 1
- Room 8 Type: Bedroom
- Room 8 Level: 2
- Room 9 Level: 2
- Room 9 Type: Bedroom
- Room 10 Level: 2
- Room 10 Type: Bedroom
- Room 16 Type: Bath - Full
- Room 13 Level: 1
- Room 16 Level: 2
- Room 1 Level: 1
- Room 2 Level: 1
- Sewer: Private
- Room 3 Level: 1
- Room 12 Level: 1
- Total Stories: 2
- Style: New Englander, Antique
- Construction Status: Existing
- Water: Private
- Room 11 Level: 1
- Room 5 Level: 2
- Room 14 Level: 2
- Room 15 Level: 2
- Zillow Group: Yes
- SqFt-Apx Unfn BG Source: Municipal
- Room 15 Type: Bedroom
- Foundation: Slab - Concrete
- Room 13 Type: Bath - 1/2
- Rooms: Level 1: Level 1: Kitchen, Level 1: Living Room, Level 1: Utility Room, Level 1: Bath - 1/2
- Rooms: Level 2: Level 2: Bedroom, Level 2: Bath - Full, Level 2: Master Bedroom
- Room 14 Type: Master Bedroom
- Delayed Showing: Yes
- Listing Status: Active
- Date - Showings Begin: 2018-10-06
Price history
| Date | Event | Price |
|---|---|---|
| 1/25/2024 | Sold | $585,000+63%$210/sqft |
Source: Public Record Report a problem | ||
| 2/27/2019 | Sold | $359,000$129/sqft |
Source: | ||
Public tax history
| Year | Property taxes | Tax assessment |
|---|---|---|
| 2024 | $9,279 -23.3% | $469,600 +12.7% |
| 2023 | $12,100 +14.1% | $416,650 +10.1% |
| 2022 | $10,608 -1% | $378,450 +0.4% |
Find assessor info on the county website
Neighborhood: 03057
Nearby schools
GreatSchools rating
- 9/10Mont Vernon Village SchoolGrades: K-6Distance: 0.4 mi
- 9/10Souhegan Coop High SchoolGrades: 9-12Distance: 6.6 mi
Schools provided by the listing agent
- Elementary: Mont Vernon Village School
- Middle: Amherst Middle
- High: Souhegan High School
- District: Amherst Sch District SAU #39
Source: The MLS. This data may not be complete. We recommend contacting the local school district to confirm school assignments for this home.

Get pre-qualified for a loan
At Zillow Home Loans, we can pre-qualify you in as little as 5 minutes with no impact to your credit score.An equal housing lender. NMLS #10287.

