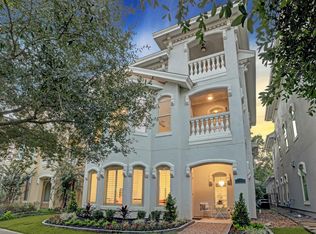CHIC MODERN LUXURY in East Shore, incredible 4 bed (in main house), 5 bath, 2 half baths, 3-car epoxy coated garage (alley access), updated kitchen, high-end kitchen appliances, Wolf cooktop, Wolf Ovens, Sub-Zero Fridge, White Quartz counters, all bedrooms en suite, amazing third level oversized bedroom w/ balcony (or office, gym, study), huge second-floor family with fireplace, built-in double work station desks, elevator shaft is currently second pantry, abundant closet storage, huge 900 sq feet guest quarters (+BEDROOM) with kitchenette over garage with staircase down to the garage, NEW PAINT, NEW Kitchen Counters, NEW LIGHTING, NEW chandelier, formal dining with built-ins, wine fridge, first-floor primary bedroom with soaring ceilings, oversized master closet, no carpet, travertine stone floors, wide-plank wood flooring, pristine condition, turn-key. Home is a show-stopper! Tenant will need to furnish washer/dryer...
This property is off market, which means it's not currently listed for sale or rent on Zillow. This may be different from what's available on other websites or public sources.
