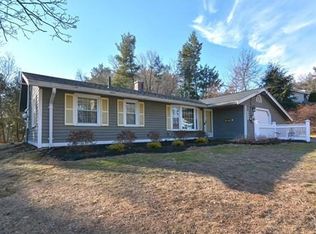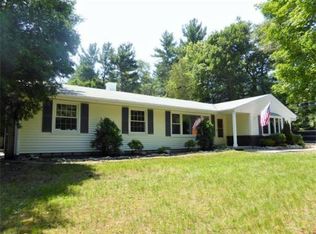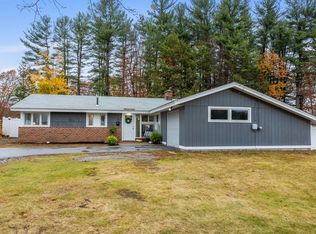Sold for $680,000
$680,000
11 Parlee Rd, Chelmsford, MA 01824
3beds
1,452sqft
Single Family Residence
Built in 1960
0.53 Acres Lot
$689,300 Zestimate®
$468/sqft
$3,354 Estimated rent
Home value
$689,300
$641,000 - $744,000
$3,354/mo
Zestimate® history
Loading...
Owner options
Explore your selling options
What's special
Sprawling ranch in desirable Chelmsford Farms neighborhood offers one-level living at it's finest. It's unusual to find a home with so much space on one floor. Such an inviting home with a bright, cheery decor, lots of natural light & so many recent updates (see list attached). Updated kitchen w/ stone counter-top, shaker cabinets & stainless appliances. Updated main bath w/ ceramic tile & pleasing neutral tones. The adjacent 21' family room is so spacious & the slider overlooks the most private yard. Step out into the sunroom with 3 walls of glass, and two sliders...such a welcoming and relaxing space! Step out into the back yard and you'll see this home is masterfully set on the lot to offer a completely private yard. Primary bedroom has a tiled shower bath, two closets, including a walk-in. This home is clearly set up for comfortable day to day living yet also ready for entertaining with fireplaced living room, a formal dining room, a flowing layout. Make seeing this a priority!
Zillow last checked: 8 hours ago
Listing updated: October 06, 2025 at 06:24am
Listed by:
Andrew Wilson 978-618-3800,
ERA Key Realty Services 978-256-6575
Bought with:
Cristina Coppola
Lamacchia Realty, Inc.
Source: MLS PIN,MLS#: 73420743
Facts & features
Interior
Bedrooms & bathrooms
- Bedrooms: 3
- Bathrooms: 2
- Full bathrooms: 2
Primary bedroom
- Features: Bathroom - 3/4, Walk-In Closet(s)
- Level: First
Bedroom 2
- Level: First
Bedroom 3
- Level: First
Primary bathroom
- Features: Yes
Bathroom 1
- Features: Bathroom - Full, Remodeled
- Level: First
Bathroom 2
- Features: Bathroom - 3/4
- Level: First
Dining room
- Features: Window(s) - Bay/Bow/Box
- Level: First
Family room
- Features: Slider
- Level: First
Kitchen
- Features: Countertops - Stone/Granite/Solid, Recessed Lighting, Remodeled, Washer Hookup, Gas Stove
- Level: First
Living room
- Features: Window(s) - Picture
- Level: First
Heating
- Radiant, Natural Gas
Cooling
- Ductless
Appliances
- Included: Gas Water Heater, Water Heater, Range, Dishwasher, Refrigerator, Washer, Dryer
- Laundry: First Floor, Electric Dryer Hookup, Washer Hookup
Features
- Ceiling Fan(s), Vaulted Ceiling(s), Slider, Sun Room, Internet Available - Unknown
- Flooring: Tile, Vinyl, Carpet, Laminate, Flooring - Stone/Ceramic Tile
- Doors: Storm Door(s)
- Windows: Insulated Windows, Screens
- Has basement: No
- Number of fireplaces: 1
- Fireplace features: Living Room
Interior area
- Total structure area: 1,452
- Total interior livable area: 1,452 sqft
- Finished area above ground: 1,452
Property
Parking
- Total spaces: 10
- Parking features: Attached, Off Street, Paved
- Attached garage spaces: 2
- Uncovered spaces: 8
Accessibility
- Accessibility features: No
Features
- Patio & porch: Porch - Enclosed
- Exterior features: Porch - Enclosed, Storage, Sprinkler System, Screens
- Waterfront features: Lake/Pond, Beach Ownership(Public)
Lot
- Size: 0.53 Acres
- Features: Wooded, Cleared
Details
- Parcel number: M:0120 B:0447 L:2,3911718
- Zoning: RB
Construction
Type & style
- Home type: SingleFamily
- Architectural style: Ranch
- Property subtype: Single Family Residence
Materials
- Frame
- Foundation: Concrete Perimeter, Slab
- Roof: Shingle
Condition
- Year built: 1960
Utilities & green energy
- Electric: Circuit Breakers, 200+ Amp Service
- Sewer: Public Sewer
- Water: Public
- Utilities for property: for Gas Range, for Electric Dryer, Washer Hookup
Community & neighborhood
Community
- Community features: Public Transportation, Shopping, Park, Walk/Jog Trails, Medical Facility, Bike Path, Conservation Area, Highway Access, House of Worship, T-Station, University
Location
- Region: Chelmsford
- Subdivision: Chelmsford Farms II
Other
Other facts
- Listing terms: Contract,Estate Sale
Price history
| Date | Event | Price |
|---|---|---|
| 10/3/2025 | Sold | $680,000-2.7%$468/sqft |
Source: MLS PIN #73420743 Report a problem | ||
| 8/21/2025 | Listed for sale | $699,000$481/sqft |
Source: MLS PIN #73420743 Report a problem | ||
Public tax history
| Year | Property taxes | Tax assessment |
|---|---|---|
| 2025 | $7,253 +3% | $521,800 +1% |
| 2024 | $7,039 +1.2% | $516,800 +6.7% |
| 2023 | $6,958 +2.3% | $484,200 +12.3% |
Find assessor info on the county website
Neighborhood: Farms I
Nearby schools
GreatSchools rating
- 8/10South Row Elementary SchoolGrades: K-4Distance: 0.4 mi
- 6/10McCarthy Middle SchoolGrades: 5-8Distance: 3.3 mi
- 9/10Chelmsford High SchoolGrades: 9-12Distance: 3.6 mi
Schools provided by the listing agent
- Elementary: South Row
- Middle: Mccarthy
- High: Chs
Source: MLS PIN. This data may not be complete. We recommend contacting the local school district to confirm school assignments for this home.
Get a cash offer in 3 minutes
Find out how much your home could sell for in as little as 3 minutes with a no-obligation cash offer.
Estimated market value$689,300
Get a cash offer in 3 minutes
Find out how much your home could sell for in as little as 3 minutes with a no-obligation cash offer.
Estimated market value
$689,300


