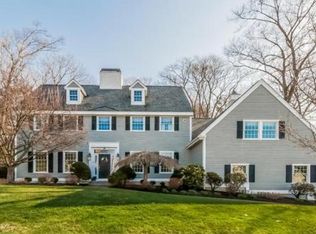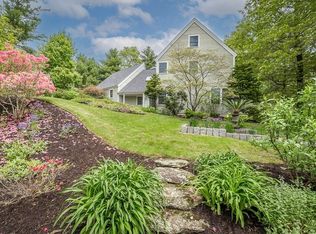Sold for $1,100,000
$1,100,000
11 Parsons Hill Rd, Wenham, MA 01984
4beds
3,939sqft
Single Family Residence
Built in 1998
0.47 Acres Lot
$1,130,500 Zestimate®
$279/sqft
$5,362 Estimated rent
Home value
$1,130,500
$1.02M - $1.25M
$5,362/mo
Zestimate® history
Loading...
Owner options
Explore your selling options
What's special
This charming Parsons Hill colonial sits on a beautiful landscaped corner lot with a relaxing front porch. As you enter you are met with high ceilings, beautiful chandelier and gracious staircase.To your left is an inviting dining room and to your right is a comfortable living room. Next to the living room is a large fireplace family room with French doors that lead to an enclosed porch. Off the porch is a deck for entertaining and relaxing in the beautiful backyard The eat-in kitchen has stainless steel appliances, plenty of cabinets and a small island. Also on the first floor is a mud room, half bath and Elevator for easy access to the second floor.The second floor has four large bedrooms, including en-suite bathroom off the main bedroom and another full bathroom off the hall.A large laundry room offers plenty of storage and room for a small office.The finished basement has a wet bar, half bath and a lot space for entertaining. Close to 128. Welcome Home.
Zillow last checked: 8 hours ago
Listing updated: August 20, 2024 at 11:24am
Listed by:
Marilyn Winick 781-631-9012,
Sagan Harborside Sotheby's International Realty 781-593-6111,
Lindsey Foley 617-308-7288
Bought with:
Lindsey Foley
Sagan Harborside Sotheby's International Realty
Source: MLS PIN,MLS#: 73257257
Facts & features
Interior
Bedrooms & bathrooms
- Bedrooms: 4
- Bathrooms: 4
- Full bathrooms: 2
- 1/2 bathrooms: 2
Primary bedroom
- Features: Walk-In Closet(s), Flooring - Hardwood
- Level: Second
Bedroom 2
- Features: Closet, Flooring - Hardwood
- Level: Second
Bedroom 3
- Features: Closet, Flooring - Hardwood, Attic Access
- Level: Second
Bedroom 4
- Features: Closet, Flooring - Hardwood, Balcony - Exterior
- Level: Second
Primary bathroom
- Features: Yes
Bathroom 1
- Features: Bathroom - Half
- Level: First
Bathroom 2
- Features: Bathroom - Full, Bathroom - Double Vanity/Sink, Bathroom - With Shower Stall, Bathroom - With Tub, Walk-In Closet(s), Flooring - Stone/Ceramic Tile
- Level: Second
Bathroom 3
- Features: Bathroom - Full, Bathroom - With Tub & Shower, Flooring - Stone/Ceramic Tile
- Level: Second
Dining room
- Features: Flooring - Hardwood, Wainscoting
- Level: First
Family room
- Features: Flooring - Hardwood, French Doors
- Level: First
Kitchen
- Features: Flooring - Hardwood, Dining Area, Breakfast Bar / Nook, Stainless Steel Appliances
- Level: First
Living room
- Features: Flooring - Hardwood
- Level: First
Heating
- Forced Air, Heat Pump
Cooling
- Central Air, Heat Pump
Appliances
- Included: Gas Water Heater, Range, Dishwasher, Disposal, Refrigerator, Washer, Dryer
- Laundry: Flooring - Hardwood, Gas Dryer Hookup, Second Floor
Features
- Bathroom - Half, Wet bar, Bathroom, Play Room, Elevator
- Flooring: Tile, Carpet, Hardwood, Flooring - Stone/Ceramic Tile, Flooring - Wall to Wall Carpet
- Basement: Full,Partially Finished,Bulkhead
- Number of fireplaces: 1
- Fireplace features: Family Room
Interior area
- Total structure area: 3,939
- Total interior livable area: 3,939 sqft
Property
Parking
- Total spaces: 6
- Parking features: Attached, Paved Drive, Off Street
- Attached garage spaces: 2
- Uncovered spaces: 4
Features
- Patio & porch: Porch, Deck
- Exterior features: Porch, Deck, Balcony
- Waterfront features: Ocean, 1 to 2 Mile To Beach, Beach Ownership(Private, Public)
Lot
- Size: 0.47 Acres
- Features: Corner Lot
Details
- Parcel number: 3220283
- Zoning: R
Construction
Type & style
- Home type: SingleFamily
- Architectural style: Colonial
- Property subtype: Single Family Residence
Materials
- Frame
- Foundation: Concrete Perimeter
- Roof: Shingle
Condition
- Year built: 1998
Utilities & green energy
- Electric: Circuit Breakers
- Sewer: Public Sewer, Holding Tank
- Water: Public
- Utilities for property: for Gas Dryer
Community & neighborhood
Community
- Community features: Shopping, Highway Access, Private School
Location
- Region: Wenham
HOA & financial
HOA
- Has HOA: Yes
- HOA fee: $395 annually
Other
Other facts
- Listing terms: Estate Sale
Price history
| Date | Event | Price |
|---|---|---|
| 8/20/2024 | Sold | $1,100,000-11.9%$279/sqft |
Source: MLS PIN #73257257 Report a problem | ||
| 7/18/2024 | Contingent | $1,249,000$317/sqft |
Source: MLS PIN #73257257 Report a problem | ||
| 6/25/2024 | Listed for sale | $1,249,000+186.5%$317/sqft |
Source: MLS PIN #73257257 Report a problem | ||
| 7/13/1999 | Sold | $436,000$111/sqft |
Source: Public Record Report a problem | ||
Public tax history
| Year | Property taxes | Tax assessment |
|---|---|---|
| 2025 | $18,993 +12.7% | $1,222,200 +13.6% |
| 2024 | $16,855 +5.3% | $1,076,300 +16.7% |
| 2023 | $16,002 | $922,300 |
Find assessor info on the county website
Neighborhood: 01984
Nearby schools
GreatSchools rating
- 6/10Winthrop SchoolGrades: PK-5Distance: 3.4 mi
- 9/10Miles River Middle SchoolGrades: 6-8Distance: 3.5 mi
- 9/10Hamilton-Wenham Regional High SchoolGrades: 9-12Distance: 3.5 mi

Get pre-qualified for a loan
At Zillow Home Loans, we can pre-qualify you in as little as 5 minutes with no impact to your credit score.An equal housing lender. NMLS #10287.

