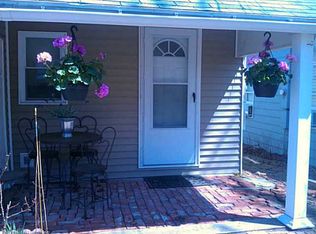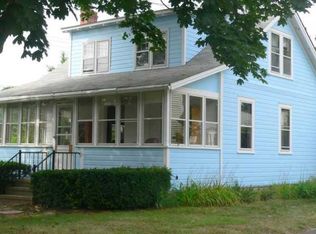Sold for $726,200
$726,200
11 Pent Road, Madison, CT 06443
3beds
1,296sqft
Single Family Residence
Built in 1925
3,484.8 Square Feet Lot
$738,200 Zestimate®
$560/sqft
$2,846 Estimated rent
Home value
$738,200
$657,000 - $827,000
$2,846/mo
Zestimate® history
Loading...
Owner options
Explore your selling options
What's special
LOCATION!!! One of Madison's most desirable beach neighborhoods awaits you. This charming beach community home has it's own separate cottage! Walk to the beautiful beach or the popular "Greenway Trail" that leads into Hammonasset State Park. Enjoy swimming, paddle boarding, kayaking or just relaxing in the warm Summer sun. The main house boasts a first floor full bath, kitchen, dining area, family room and sunroom. Upstairs you'll find 3 spacious bedrooms and a second full bath. Brand new wall to wall carpeting on the second floor with hardwood floors underneath. A large attic and full unfinished basement provide ample storage space. The separate cottage has a cathedral ceiling for an airy open feel. The cottage is perfect for guests, additional family members or a tenant. House square footage does not include the cottage. Just a mile to the lovely Madison Village with quaint shops, restaurants, and its very own movie cinema!
Zillow last checked: 8 hours ago
Listing updated: October 08, 2025 at 11:36am
Listed by:
Maggie Bartels 203-804-8486,
Coldwell Banker Realty 203-245-4700
Bought with:
Meig Walz, RES.0765581
Coldwell Banker Realty
Source: Smart MLS,MLS#: 24092401
Facts & features
Interior
Bedrooms & bathrooms
- Bedrooms: 3
- Bathrooms: 2
- Full bathrooms: 2
Primary bedroom
- Features: Ceiling Fan(s), Wall/Wall Carpet
- Level: Upper
Bedroom
- Features: Ceiling Fan(s), Wall/Wall Carpet
- Level: Upper
Bedroom
- Features: Ceiling Fan(s), Wall/Wall Carpet
- Level: Upper
Dining room
- Features: Built-in Features
- Level: Main
Family room
- Features: Built-in Features
- Level: Main
Kitchen
- Features: Galley, Pantry
- Level: Main
Sun room
- Features: Dining Area, Tile Floor
- Level: Main
Heating
- Baseboard, Electric
Cooling
- Window Unit(s)
Appliances
- Included: Oven/Range, Refrigerator, Dishwasher, Washer, Dryer, Electric Water Heater, Water Heater
Features
- Open Floorplan
- Basement: Full,Unfinished,Storage Space,Hatchway Access
- Attic: Storage,Pull Down Stairs
- Has fireplace: No
Interior area
- Total structure area: 1,296
- Total interior livable area: 1,296 sqft
- Finished area above ground: 1,296
Property
Parking
- Total spaces: 2
- Parking features: None, Driveway, Paved, Shared Driveway
- Has uncovered spaces: Yes
Features
- Patio & porch: Patio
- Exterior features: Rain Gutters
- Waterfront features: Walk to Water, Beach Access, Access
Lot
- Size: 3,484 sqft
- Features: Level
Details
- Additional structures: Guest House
- Parcel number: 1154191
- Zoning: R-5
Construction
Type & style
- Home type: SingleFamily
- Architectural style: Other
- Property subtype: Single Family Residence
Materials
- Vinyl Siding
- Foundation: Block
- Roof: Asphalt
Condition
- New construction: No
- Year built: 1925
Utilities & green energy
- Sewer: Septic Tank
- Water: Public
- Utilities for property: Cable Available
Community & neighborhood
Community
- Community features: Golf, Library, Medical Facilities, Park, Shopping/Mall
Location
- Region: Madison
Price history
| Date | Event | Price |
|---|---|---|
| 10/8/2025 | Sold | $726,200-5.6%$560/sqft |
Source: | ||
| 10/8/2025 | Listing removed | $3,400$3/sqft |
Source: Zillow Rentals Report a problem | ||
| 9/22/2025 | Pending sale | $769,000$593/sqft |
Source: | ||
| 8/26/2025 | Listed for rent | $3,400+28.3%$3/sqft |
Source: Zillow Rentals Report a problem | ||
| 8/2/2025 | Listed for sale | $769,000$593/sqft |
Source: | ||
Public tax history
| Year | Property taxes | Tax assessment |
|---|---|---|
| 2025 | $14,046 +2% | $626,200 |
| 2024 | $13,776 +23.2% | $626,200 +67.8% |
| 2023 | $11,182 +1.9% | $373,100 |
Find assessor info on the county website
Neighborhood: 06443
Nearby schools
GreatSchools rating
- 10/10J. Milton Jeffrey Elementary SchoolGrades: K-3Distance: 2.8 mi
- 9/10Walter C. Polson Upper Middle SchoolGrades: 6-8Distance: 3 mi
- 10/10Daniel Hand High SchoolGrades: 9-12Distance: 2.9 mi
Schools provided by the listing agent
- High: Daniel Hand
Source: Smart MLS. This data may not be complete. We recommend contacting the local school district to confirm school assignments for this home.
Get pre-qualified for a loan
At Zillow Home Loans, we can pre-qualify you in as little as 5 minutes with no impact to your credit score.An equal housing lender. NMLS #10287.
Sell with ease on Zillow
Get a Zillow Showcase℠ listing at no additional cost and you could sell for —faster.
$738,200
2% more+$14,764
With Zillow Showcase(estimated)$752,964

