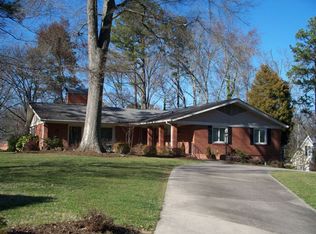Sold for $750,000
Zestimate®
$750,000
11 Pine Tree Rd, Salisbury, NC 28144
4beds
3,501sqft
Stick/Site Built, Residential, Single Family Residence
Built in 1957
0.53 Acres Lot
$750,000 Zestimate®
$--/sqft
$2,940 Estimated rent
Home value
$750,000
$675,000 - $833,000
$2,940/mo
Zestimate® history
Loading...
Owner options
Explore your selling options
What's special
Live the lifestyle you deserve in this elegant brick ranch, perfectly sited along the most scenic stretch of the Donald Ross–designed golf course at The Country Club of Salisbury. Wake up to sweeping fairway views from the living room, den, or breakfast room, and enjoy evenings entertaining on the patio overlooking manicured greens. A gracious foyer and dining room set the tone, while the king-sized primary suite offers a private retreat. Two additional bedrooms adapt for guests, dual offices, or fitness space. The walk-out lower level is filled with natural light and features another expansive suite, full bath, and a versatile media or game room opening to the lawn. A permanent staircase leads to a full-floored attic with amazing storage or future expansion. The oversized garage holds two cars plus a golf cart for seamless access to the course. Quiet, private, and overlooking three fairways, this home offers prestige living just steps—or a short cart ride—from the club.
Zillow last checked: 8 hours ago
Listing updated: January 16, 2026 at 02:06pm
Listed by:
Jayne Helms 704-798-5726,
Re/Max Leading Edge
Bought with:
NONUSER NONUSER
nonmls
Source: Triad MLS,MLS#: 1185836 Originating MLS: Greensboro
Originating MLS: Greensboro
Facts & features
Interior
Bedrooms & bathrooms
- Bedrooms: 4
- Bathrooms: 4
- Full bathrooms: 3
- 1/2 bathrooms: 1
- Main level bathrooms: 3
Primary bedroom
- Level: Main
Bedroom 2
- Level: Main
Bedroom 3
- Level: Main
Bedroom 4
- Level: Basement
Den
- Level: Main
Dining room
- Level: Main
Kitchen
- Level: Main
Living room
- Level: Main
Recreation room
- Level: Basement
Heating
- Heat Pump, Electric
Cooling
- Heat Pump
Appliances
- Included: Microwave, Oven, Dishwasher, Disposal, Ice Maker, Electric Water Heater
Features
- Flooring: Carpet, Tile, Vinyl, Wood
- Basement: Finished, Basement
- Attic: Floored,Permanent Stairs
- Number of fireplaces: 2
- Fireplace features: Basement, Den
Interior area
- Total structure area: 3,501
- Total interior livable area: 3,501 sqft
- Finished area above ground: 2,535
- Finished area below ground: 966
Property
Parking
- Total spaces: 2
- Parking features: Garage, Attached, Garage Faces Side
- Attached garage spaces: 2
Features
- Levels: One
- Stories: 1
- Patio & porch: Porch
- Pool features: None
Lot
- Size: 0.53 Acres
- Dimensions: 149 R x 154 x 120 x 189
- Features: On Golf Course, Not in Flood Zone
Details
- Parcel number: 041008
- Zoning: SFR
- Special conditions: Owner Sale
Construction
Type & style
- Home type: SingleFamily
- Property subtype: Stick/Site Built, Residential, Single Family Residence
Materials
- Brick
Condition
- Year built: 1957
Utilities & green energy
- Sewer: Public Sewer
- Water: Public
Community & neighborhood
Location
- Region: Salisbury
Other
Other facts
- Listing agreement: Exclusive Right To Sell
Price history
| Date | Event | Price |
|---|---|---|
| 1/16/2026 | Sold | $750,000-9.1% |
Source: | ||
| 12/18/2025 | Pending sale | $825,000 |
Source: | ||
| 11/7/2025 | Price change | $825,000-5.7%$236/sqft |
Source: | ||
| 9/8/2025 | Price change | $875,000-6.4%$250/sqft |
Source: | ||
| 7/9/2025 | Listed for sale | $935,000 |
Source: | ||
Public tax history
| Year | Property taxes | Tax assessment |
|---|---|---|
| 2025 | $7,468 | $599,861 |
| 2024 | $7,468 +4.1% | $599,861 |
| 2023 | $7,174 +24.5% | $599,861 +43.3% |
Find assessor info on the county website
Neighborhood: North
Nearby schools
GreatSchools rating
- 2/10Carroll T Overton Elementary SchoolGrades: K-5Distance: 0.6 mi
- NAKnox Middle SchoolGrades: 6-8Distance: 0.7 mi
- 3/10Salisbury High SchoolGrades: 9-12Distance: 1.9 mi
Get a cash offer in 3 minutes
Find out how much your home could sell for in as little as 3 minutes with a no-obligation cash offer.
Estimated market value
$750,000
