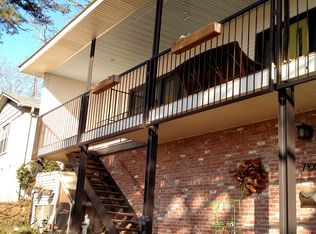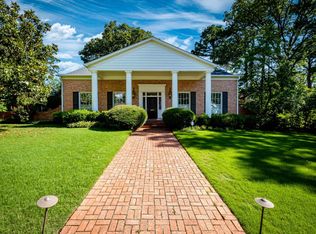Closed
$360,000
11 Pinnacle Point, Little Rock, AR 72205
4beds
4,057sqft
Single Family Residence
Built in 1960
0.33 Acres Lot
$372,700 Zestimate®
$89/sqft
$2,461 Estimated rent
Home value
$372,700
$317,000 - $436,000
$2,461/mo
Zestimate® history
Loading...
Owner options
Explore your selling options
What's special
Lovely traditional home with room for everyone! Convenient mid-town location on a quiet street, near schools, hospitals, shopping. Great floorplan for family living and entertaining. Beautiful hardwood floors. Spacious kitchen, formal living room and dining room, large family room with gas log fireplace, breakfast area, primary suite with new spa-inspired bath and closet, home office (could be 5th bedroom) powder room, fabulous deck, all on main level. Den with gas log fireplace, three bedrooms, two bathrooms, oversized laundry room, abundant storage and walk out covered patio downstairs. Two car garage with storage, nice driveway. Exterior features include upper and lower decks, patio, outside storage area under garage, guttering with covers, lawn sprinkler in both front and backyards, new retaining wall, dog run with chain link fencing. This home is a must-see! Kitchen Refrigerator and additional refrigerator in laundry room convey but are not warranted. Agents: please see remarks.
Zillow last checked: 8 hours ago
Listing updated: March 24, 2025 at 09:22am
Listed by:
Catherine Langley 501-230-3287,
Janet Jones Company
Bought with:
Randy Sumbles, AR
The Sumbles Team Keller Williams Realty
Source: CARMLS,MLS#: 24018140
Facts & features
Interior
Bedrooms & bathrooms
- Bedrooms: 4
- Bathrooms: 4
- Full bathrooms: 3
- 1/2 bathrooms: 1
Dining room
- Features: Separate Dining Room
Heating
- Natural Gas
Cooling
- Electric
Appliances
- Included: Microwave, Electric Range, Surface Range, Dishwasher, Disposal, Refrigerator, Plumbed For Ice Maker, Oven, Gas Water Heater
- Laundry: Washer Hookup, Gas Dryer Hookup, Laundry Room
Features
- Walk-In Closet(s), Built-in Features, Ceiling Fan(s), Walk-in Shower, Breakfast Bar, Wired for Data, Pantry, Sheet Rock, Sheet Rock Ceiling, Primary Bedroom/Main Lv, 3 Bedrooms Same Level
- Flooring: Carpet, Wood, Tile
- Windows: Window Treatments, Insulated Windows
- Attic: Floored
- Number of fireplaces: 2
- Fireplace features: Gas Starter, Gas Logs Present, Two
Interior area
- Total structure area: 4,057
- Total interior livable area: 4,057 sqft
Property
Parking
- Total spaces: 2
- Parking features: Garage, Two Car, Garage Door Opener
- Has garage: Yes
Features
- Levels: Multi/Split
- Patio & porch: Patio, Deck
- Exterior features: Storage, Rain Gutters, Dog Run
- Fencing: Full,Chain Link
Lot
- Size: 0.33 Acres
- Dimensions: 82 x 131 x 115 x 125
- Features: Sloped, Extra Landscaping, Subdivided, Sloped Down, Lawn Sprinkler
Details
- Parcel number: 44L00700001100
- Zoning: residental
Construction
Type & style
- Home type: SingleFamily
- Architectural style: Traditional
- Property subtype: Single Family Residence
Materials
- Foundation: Slab/Crawl Combination
- Roof: Composition
Condition
- New construction: No
- Year built: 1960
Utilities & green energy
- Electric: Elec-Municipal (+Entergy)
- Gas: Gas-Natural
- Sewer: Public Sewer
- Water: Public
- Utilities for property: Natural Gas Connected, Cable Connected, Telephone-Private
Community & neighborhood
Security
- Security features: Smoke Detector(s), Security System, Safe/Storm Room
Location
- Region: Little Rock
- Subdivision: SHANNON HILLS s
HOA & financial
HOA
- Has HOA: No
Other
Other facts
- Listing terms: Conventional,Cash
- Road surface type: Paved
Price history
| Date | Event | Price |
|---|---|---|
| 1/17/2025 | Sold | $360,000-9.8%$89/sqft |
Source: | ||
| 9/17/2024 | Listed for sale | $399,000-1.5%$98/sqft |
Source: | ||
| 7/26/2024 | Listing removed | $405,000$100/sqft |
Source: | ||
| 6/10/2024 | Price change | $405,000-2.4%$100/sqft |
Source: | ||
| 5/24/2024 | Listed for sale | $415,000+36.1%$102/sqft |
Source: | ||
Public tax history
| Year | Property taxes | Tax assessment |
|---|---|---|
| 2024 | $4,084 +3.1% | $65,480 +4.6% |
| 2023 | $3,959 +3.9% | $62,630 +4.8% |
| 2022 | $3,810 +4.7% | $59,780 +5% |
Find assessor info on the county website
Neighborhood: Midtown
Nearby schools
GreatSchools rating
- 2/10Brady Elementary SchoolGrades: K-5Distance: 0.6 mi
- 7/10Forest Heights STEM AcademyGrades: K-8Distance: 0.9 mi
- 5/10Central High SchoolGrades: 9-12Distance: 3.3 mi
Schools provided by the listing agent
- Elementary: Brady
- Middle: Pulaski Heights
- High: Central
Source: CARMLS. This data may not be complete. We recommend contacting the local school district to confirm school assignments for this home.
Get pre-qualified for a loan
At Zillow Home Loans, we can pre-qualify you in as little as 5 minutes with no impact to your credit score.An equal housing lender. NMLS #10287.
Sell for more on Zillow
Get a Zillow Showcase℠ listing at no additional cost and you could sell for .
$372,700
2% more+$7,454
With Zillow Showcase(estimated)$380,154

