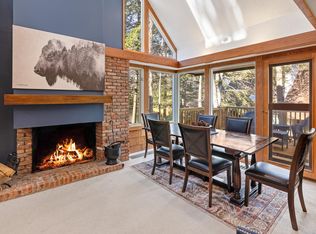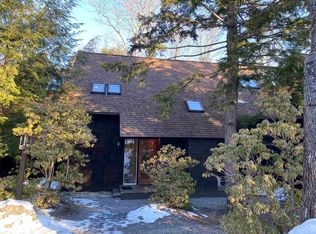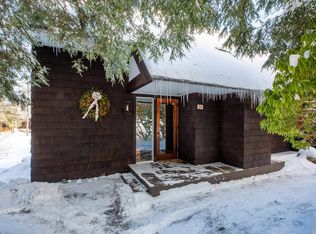Closed
Listed by:
Terry Hill,
Berkshire Hathaway HomeServices Stratton Home 802-297-2100
Bought with: TPW Real Estate
$600,000
11 Pond View Road, Winhall, VT 05340
3beds
1,650sqft
Condominium
Built in 1985
-- sqft lot
$-- Zestimate®
$364/sqft
$3,900 Estimated rent
Home value
Not available
Estimated sales range
Not available
$3,900/mo
Zestimate® history
Loading...
Owner options
Explore your selling options
What's special
Fall Bulletin: Though this seller would love to sell he will also rent this fine property as a Winter Seasonal Rental for $25,000 plus utilities if you have any interest. The Intervale community has long been popular for affordability and value. This bright and sunny unit boasts an updated kitchen, primary suite on the main level with updated bath. Mini suite on upper level along with a third bedroom and shared bath with the loft area. Heating system replaced with an efficient Buderus boiler. Plenty of room for your weekend guests but a manageable floor plan for easy, care free ownership. A newly constructed exterior deck offers an ideal space for outdoor enjoyment. Carport right outside your door. Winter shuttle to the Stratton base lodge departs early enough to meet ski school programs. Stratton Fitness Ctr Bond included with Purchaser paying transfer fee. Intervale offers some of the best caretaking services in the area. Ask the neighbors. Come take a look, you won't be disappointed.
Zillow last checked: 8 hours ago
Listing updated: February 17, 2026 at 05:08pm
Listed by:
Terry Hill,
Berkshire Hathaway HomeServices Stratton Home 802-297-2100
Bought with:
Kristin Comeau
TPW Real Estate
Source: PrimeMLS,MLS#: 5032776
Facts & features
Interior
Bedrooms & bathrooms
- Bedrooms: 3
- Bathrooms: 3
- Full bathrooms: 2
- 3/4 bathrooms: 1
Heating
- Oil
Cooling
- None
Appliances
- Included: Dryer, Microwave, Electric Range, Refrigerator, Washer
- Laundry: 2nd Floor Laundry
Features
- Cathedral Ceiling(s), Dining Area, Living/Dining, Primary BR w/ BA, Natural Woodwork, Vaulted Ceiling(s)
- Flooring: Carpet, Tile
- Windows: Blinds, Skylight(s), Window Treatments
- Basement: Crawl Space,Interior Entry
- Number of fireplaces: 1
- Fireplace features: Wood Burning, 1 Fireplace
- Furnished: Yes
Interior area
- Total structure area: 1,650
- Total interior livable area: 1,650 sqft
- Finished area above ground: 1,650
- Finished area below ground: 0
Property
Parking
- Total spaces: 1
- Parking features: Gravel, Carport
- Garage spaces: 1
- Has carport: Yes
Features
- Levels: Two,Multi-Level
- Stories: 2
- Waterfront features: Pond
Lot
- Features: Condo Development, Country Setting, Deed Restricted, Landscaped, Level, Near Shopping, Near Skiing
Details
- Zoning description: res
Construction
Type & style
- Home type: Condo
- Architectural style: Contemporary
- Property subtype: Condominium
Materials
- Cedar Exterior, Shingle Siding
- Foundation: Poured Concrete
- Roof: Architectural Shingle
Condition
- New construction: No
- Year built: 1985
Utilities & green energy
- Electric: 200+ Amp Service
- Sewer: Community
- Utilities for property: Cable
Community & neighborhood
Security
- Security features: Carbon Monoxide Detector(s), Smoke Detector(s)
Location
- Region: Bondville
- Subdivision: Intervale
HOA & financial
Other financial information
- Additional fee information: Fee: $2750
Price history
| Date | Event | Price |
|---|---|---|
| 2/17/2026 | Sold | $600,000-2.8%$364/sqft |
Source: | ||
| 1/23/2026 | Contingent | $617,000$374/sqft |
Source: | ||
| 12/16/2025 | Pending sale | $617,000$374/sqft |
Source: BHHS broker feed #5032776 Report a problem | ||
| 9/18/2025 | Price change | $617,000-1.9%$374/sqft |
Source: | ||
| 3/19/2025 | Listed for sale | $629,000$381/sqft |
Source: | ||
Public tax history
Tax history is unavailable.
Neighborhood: 05340
Nearby schools
GreatSchools rating
- NAJamaica Village SchoolGrades: PK-5Distance: 6 mi
- 6/10Flood Brook Usd #20Grades: PK-8Distance: 7.2 mi
- NABurr & Burton AcademyGrades: 9-12Distance: 9.7 mi
Get pre-qualified for a loan
At Zillow Home Loans, we can pre-qualify you in as little as 5 minutes with no impact to your credit score.An equal housing lender. NMLS #10287.


