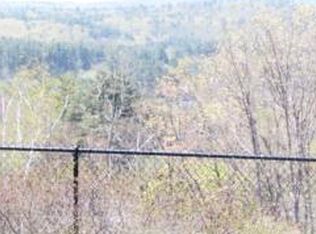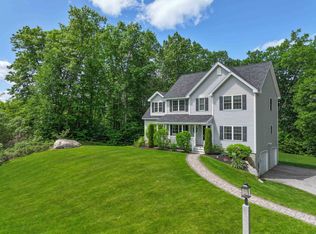Welcome to Carriage Hill Estates, Hooksett's most sought after neighborhood! Beautifully landscaped with oversize trex deck with mountain views! This GORGEOUS home boasts an open concept floorplan, and MANY upgrades! As you step inside you will notice the Italian tile flooring through-out the first floor and all bathrooms. An Entertainer's DREAM kitchen with CUSTOM kitchen cabinets, granite counters and stainless steel appliances. The kitchen space flows beautifully into the dining space and living room with custom shiplap built-ins, cathedral ceilings AND floor to ceiling fieldstone fireplace. Off the dining space is a newly built all season BRIGHT sunroom with shiplap and floor to ceiling windows. All new carpet upstairs and newly renovated master bath with GORGEOUS tile, shiplap shower and custom cabinetry. This home includes a whole house generator. At the end of a long day relax in the built in sensory deprivation tub. Don't forget to check out the third floor BONUS ROOM and office space that was recently done and SO MUCH MORE! This home WILL NOT last! Open House is Saturday 7/16 showings begin 7-16-2022
This property is off market, which means it's not currently listed for sale or rent on Zillow. This may be different from what's available on other websites or public sources.

