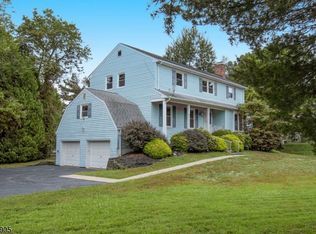Closed
$1,075,000
11 Post Ter, Bernards Twp., NJ 07920
4beds
3baths
--sqft
Single Family Residence
Built in 1968
0.94 Acres Lot
$1,097,100 Zestimate®
$--/sqft
$5,502 Estimated rent
Home value
$1,097,100
$1.02M - $1.18M
$5,502/mo
Zestimate® history
Loading...
Owner options
Explore your selling options
What's special
Zillow last checked: 15 hours ago
Listing updated: August 14, 2025 at 07:56am
Listed by:
Cheryl Maddaluna 908-766-0085,
Keller Williams Towne Square Real
Bought with:
Bernadette Reilly
Keller Williams Towne Square Real
Source: GSMLS,MLS#: 3972072
Facts & features
Price history
| Date | Event | Price |
|---|---|---|
| 8/14/2025 | Sold | $1,075,000+19.6% |
Source: | ||
| 7/16/2025 | Pending sale | $899,000 |
Source: | ||
| 7/2/2025 | Listed for sale | $899,000 |
Source: | ||
Public tax history
| Year | Property taxes | Tax assessment |
|---|---|---|
| 2025 | $16,016 +10.3% | $900,300 +10.3% |
| 2024 | $14,515 -3.2% | $815,900 +2.7% |
| 2023 | $14,988 +10.4% | $794,700 +8.6% |
Find assessor info on the county website
Neighborhood: 07920
Nearby schools
GreatSchools rating
- 8/10Oak Street Elementary SchoolGrades: K-5Distance: 1.9 mi
- 9/10William Annin Middle SchoolGrades: 6-8Distance: 0.4 mi
- 7/10Ridge High SchoolGrades: 9-12Distance: 1.6 mi
Get a cash offer in 3 minutes
Find out how much your home could sell for in as little as 3 minutes with a no-obligation cash offer.
Estimated market value$1,097,100
Get a cash offer in 3 minutes
Find out how much your home could sell for in as little as 3 minutes with a no-obligation cash offer.
Estimated market value
$1,097,100
