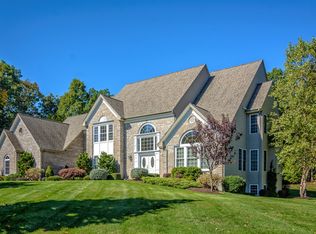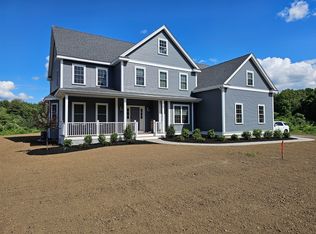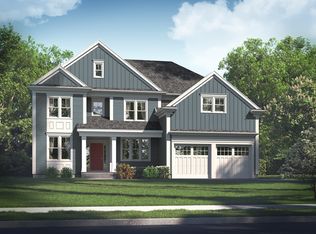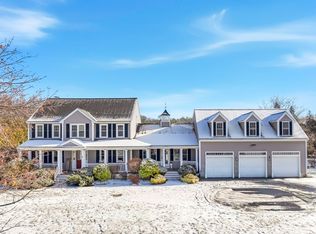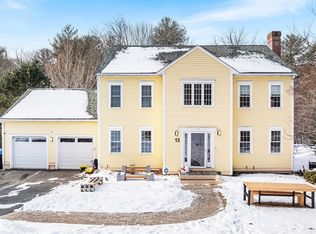Refined living in this better than new mint, custom, transitional colonial boasting all the luxe finishes you’ve been dreaming of*Beautifully situated in one of the area’s most desirable & upscale nbhds*Quality blt for max efficiency*Sun-splashed rooms w/high-end finishes & modern amenities thru*Step into inviting open Foyer setting the stage for excitement*Open flow is key! Impressive white Shaker-style Kitchen w/gleaming Quartz & upscale Thermador stainless appls, WI pantry & gorgeous island*Fam Rm w/gas FP & coffered clng*1st flr guest or Living Rm w/access to full bth*Formal DR w/deluxe tray ceiling*Sundrenched 1st flr Office*Terrific mudroom*2nd flr offers lrg bdrs*Jack & Jill Suite w/shared bth w/huge vanity*4th Bdr w/en-suite bth*Romantic Primary Suite w/2 lrg WI closets*Primary bath w/tiled shower + gorgeous vanity*Rich hardwood flooring & tile thru-out*Oversized composite deck & balustrade*Oversized 3-car gar*Absolute perfection*Loads of upgrades over original $1.6 purch prc
For sale
$1,660,000
11 Quick Farm Rd, Westborough, MA 01581
4beds
3,424sqft
Est.:
Single Family Residence
Built in 2022
1.44 Acres Lot
$1,604,200 Zestimate®
$485/sqft
$-- HOA
What's special
Inviting open foyerGorgeous islandTerrific mudroomSun-splashed roomsImpressive white shaker-style kitchen
- 217 days |
- 1,846 |
- 74 |
Likely to sell faster than
Zillow last checked: 8 hours ago
Listing updated: January 14, 2026 at 06:13am
Listed by:
Andrew Abu 508-561-8004,
Andrew J. Abu Inc., REALTORS® 508-836-3333
Source: MLS PIN,MLS#: 73389865
Tour with a local agent
Facts & features
Interior
Bedrooms & bathrooms
- Bedrooms: 4
- Bathrooms: 4
- Full bathrooms: 4
Primary bedroom
- Features: Walk-In Closet(s), Flooring - Hardwood, Recessed Lighting, Lighting - Overhead
- Level: Second
- Area: 440
- Dimensions: 22 x 20
Bedroom 2
- Features: Bathroom - Full, Flooring - Hardwood, Lighting - Overhead, Closet - Double
- Level: Second
- Area: 182
- Dimensions: 14 x 13
Bedroom 3
- Features: Flooring - Hardwood, Lighting - Overhead, Closet - Double
- Level: Second
- Area: 182
- Dimensions: 14 x 13
Bedroom 4
- Features: Flooring - Hardwood, Lighting - Overhead, Closet - Double
- Level: Second
- Area: 165
- Dimensions: 15 x 11
Primary bathroom
- Features: Yes
Bathroom 1
- Features: Bathroom - Full, Bathroom - Tiled With Shower Stall, Countertops - Stone/Granite/Solid, Recessed Lighting
- Level: First
- Area: 54
- Dimensions: 6 x 9
Bathroom 2
- Features: Bathroom - Full, Bathroom - Double Vanity/Sink, Bathroom - Tiled With Shower Stall, Flooring - Stone/Ceramic Tile, Countertops - Stone/Granite/Solid, Recessed Lighting, Lighting - Sconce, Soaking Tub
- Level: Second
- Area: 143
- Dimensions: 13 x 11
Bathroom 3
- Features: Bathroom - Full, Bathroom - Tiled With Tub & Shower, Countertops - Stone/Granite/Solid, Lighting - Sconce
- Level: Second
- Area: 105
- Dimensions: 7 x 15
Dining room
- Features: Flooring - Hardwood, Recessed Lighting, Wainscoting, Lighting - Overhead, Crown Molding, Tray Ceiling(s)
- Level: First
- Area: 196
- Dimensions: 14 x 14
Family room
- Features: Coffered Ceiling(s), Flooring - Hardwood, French Doors, Recessed Lighting, Lighting - Overhead, Crown Molding
- Level: First
- Area: 315
- Dimensions: 21 x 15
Kitchen
- Features: Flooring - Hardwood, Dining Area, Balcony / Deck, Pantry, Countertops - Stone/Granite/Solid, Kitchen Island, Recessed Lighting, Slider, Stainless Steel Appliances, Wine Chiller, Gas Stove, Lighting - Overhead
- Level: First
- Area: 432
- Dimensions: 24 x 18
Living room
- Features: Flooring - Hardwood, French Doors, Recessed Lighting, Lighting - Overhead, Crown Molding
- Level: First
- Area: 168
- Dimensions: 14 x 12
Office
- Features: Flooring - Hardwood, French Doors, Recessed Lighting, Lighting - Overhead
- Level: First
- Area: 144
- Dimensions: 12 x 12
Heating
- Forced Air, Natural Gas
Cooling
- Central Air
Appliances
- Included: Gas Water Heater, Tankless Water Heater, Range, Disposal, Microwave, Dryer, ENERGY STAR Qualified Refrigerator, Wine Refrigerator, ENERGY STAR Qualified Dishwasher, ENERGY STAR Qualified Washer, Range Hood, Plumbed For Ice Maker
- Laundry: Flooring - Stone/Ceramic Tile, Second Floor, Electric Dryer Hookup, Washer Hookup
Features
- Closet, Recessed Lighting, Wainscoting, Lighting - Overhead, Crown Molding, Bathroom - Full, Bathroom - Tiled With Shower Stall, Countertops - Stone/Granite/Solid, Lighting - Sconce, Closet/Cabinets - Custom Built, Beadboard, Entrance Foyer, Office, Bathroom, Mud Room
- Flooring: Tile, Hardwood, Flooring - Hardwood, Flooring - Stone/Ceramic Tile
- Doors: French Doors, Insulated Doors
- Windows: Insulated Windows, Screens
- Basement: Full,Walk-Out Access,Interior Entry,Concrete,Unfinished
- Number of fireplaces: 1
- Fireplace features: Family Room
Interior area
- Total structure area: 3,424
- Total interior livable area: 3,424 sqft
- Finished area above ground: 3,424
Video & virtual tour
Property
Parking
- Total spaces: 13
- Parking features: Attached, Garage Door Opener, Garage Faces Side, Paved Drive, Off Street, Paved
- Attached garage spaces: 3
- Uncovered spaces: 10
Accessibility
- Accessibility features: No
Features
- Patio & porch: Deck - Composite
- Exterior features: Deck - Composite, Rain Gutters, Professional Landscaping, Screens
Lot
- Size: 1.44 Acres
- Features: Corner Lot, Easements
Details
- Parcel number: M:0004 B:000234 L:0,3972854
- Zoning: R
Construction
Type & style
- Home type: SingleFamily
- Architectural style: Colonial
- Property subtype: Single Family Residence
Materials
- Frame
- Foundation: Concrete Perimeter
- Roof: Shingle
Condition
- Year built: 2022
Utilities & green energy
- Electric: Circuit Breakers
- Sewer: Public Sewer
- Water: Public
- Utilities for property: for Gas Range, for Gas Oven, for Electric Dryer, Washer Hookup, Icemaker Connection
Green energy
- Energy efficient items: Thermostat
Community & HOA
Community
- Features: Walk/Jog Trails, Sidewalks
- Security: Security System
- Subdivision: Orchard Estates
HOA
- Has HOA: No
Location
- Region: Westborough
Financial & listing details
- Price per square foot: $485/sqft
- Tax assessed value: $1,574,500
- Annual tax amount: $25,081
- Date on market: 6/14/2025
- Road surface type: Paved
Estimated market value
$1,604,200
$1.52M - $1.68M
$5,415/mo
Price history
Price history
| Date | Event | Price |
|---|---|---|
| 9/24/2025 | Price change | $1,660,000-2.3%$485/sqft |
Source: MLS PIN #73389865 Report a problem | ||
| 8/4/2025 | Price change | $1,699,900-4%$496/sqft |
Source: MLS PIN #73389865 Report a problem | ||
| 7/13/2025 | Price change | $1,770,000-1.4%$517/sqft |
Source: MLS PIN #73389865 Report a problem | ||
| 6/14/2025 | Listed for sale | $1,795,000+12.3%$524/sqft |
Source: MLS PIN #73389865 Report a problem | ||
| 12/29/2022 | Sold | $1,599,000$467/sqft |
Source: MLS PIN #73051624 Report a problem | ||
Public tax history
Public tax history
| Year | Property taxes | Tax assessment |
|---|---|---|
| 2025 | $24,611 +6.1% | $1,510,800 +6.9% |
| 2024 | $23,191 +266.9% | $1,413,200 +276.6% |
| 2023 | $6,320 +15.3% | $375,300 +26.7% |
Find assessor info on the county website
BuyAbility℠ payment
Est. payment
$10,543/mo
Principal & interest
$8274
Property taxes
$1688
Home insurance
$581
Climate risks
Neighborhood: 01581
Nearby schools
GreatSchools rating
- 8/10Annie E. Fales Elementary SchoolGrades: K-3Distance: 1.1 mi
- 8/10Sarah W Gibbons Middle SchoolGrades: 7-8Distance: 2.4 mi
- 9/10Westborough High SchoolGrades: 9-12Distance: 1.9 mi
Schools provided by the listing agent
- Elementary: Fales
- Middle: Mpond/Gibbons
- High: Westboro High
Source: MLS PIN. This data may not be complete. We recommend contacting the local school district to confirm school assignments for this home.
- Loading
- Loading
