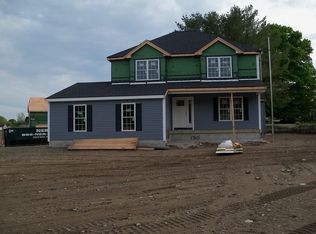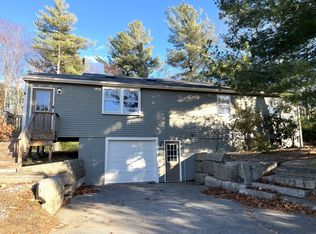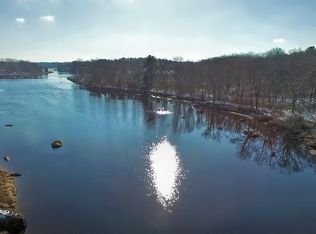Saints Way Taunton. Under construction. Time to make selections. There are many options in our package for cabinets, flooring, Benjamin Moore paint colors, tile, and granite. City Sewer, City Water and Natural Gas.
This property is off market, which means it's not currently listed for sale or rent on Zillow. This may be different from what's available on other websites or public sources.



