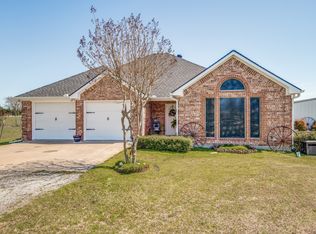Sold
Price Unknown
11 Red Rd, Howe, TX 75459
3beds
2,239sqft
Single Family Residence
Built in 2023
1.16 Acres Lot
$437,800 Zestimate®
$--/sqft
$2,855 Estimated rent
Home value
$437,800
$416,000 - $460,000
$2,855/mo
Zestimate® history
Loading...
Owner options
Explore your selling options
What's special
Spacious ranch-style home on just over 1 acre conveniently close to Sherman, Howe, and Tom Bean. Ample space to spread out and enjoy the outdoors while plenty of rooms inside provide a space for every member of the family, including for all the cars in the attached 3-car garage. Working from home is a breeze with a home office in the loft with convenient half-bath! Enjoy a nice cup of coffee or your favorite book in the open concept kitchen while the rest of the family spreads out in the open concept living, dining, and entertainment space with large island, walk in pantry, and quartz counter tops on all wood cabinets. Manage all of the home's laundry from the centralized and large indoor laundry room. Or take some time away from it all in the loft that is perfect for a yoga or pilates studio or home theatre room!
Zillow last checked: 8 hours ago
Listing updated: November 20, 2023 at 08:47pm
Listed by:
Salvador Caballero 0286632 855-456-4945,
ListWithFreedom.com 855-456-4945
Bought with:
Megan Hatter
Keller Williams Prosper Celina
Source: NTREIS,MLS#: 20399410
Facts & features
Interior
Bedrooms & bathrooms
- Bedrooms: 3
- Bathrooms: 4
- Full bathrooms: 2
- 1/2 bathrooms: 2
Primary bedroom
- Level: First
- Dimensions: 17 x 13
Bedroom
- Level: First
- Dimensions: 10 x 12
Bedroom
- Level: First
- Dimensions: 10 x 12
Family room
- Level: First
- Dimensions: 28 x 14
Kitchen
- Level: First
- Dimensions: 26 x 14
Living room
- Level: First
- Dimensions: 18 x 26
Heating
- Central, Electric
Cooling
- Central Air
Appliances
- Included: Dishwasher, Electric Range, Disposal
Features
- Kitchen Island, Vaulted Ceiling(s)
- Flooring: Ceramic Tile, Hardwood, Laminate
- Has basement: No
- Has fireplace: No
Interior area
- Total interior livable area: 2,239 sqft
Property
Parking
- Total spaces: 3
- Parking features: Garage
- Attached garage spaces: 3
Features
- Levels: Two
- Stories: 2
- Pool features: None
- Fencing: Partial,Wood
Lot
- Size: 1.16 Acres
- Dimensions: 169.75 x 392.53 x 120.50 x 392
- Features: Corner Lot
Details
- Parcel number: 438912
Construction
Type & style
- Home type: SingleFamily
- Architectural style: Traditional,Detached
- Property subtype: Single Family Residence
Materials
- Brick, Wood Siding
- Foundation: Slab
- Roof: Shingle
Condition
- Year built: 2023
Utilities & green energy
- Sewer: Public Sewer
- Water: Public
- Utilities for property: Sewer Available, Water Available
Community & neighborhood
Location
- Region: Howe
- Subdivision: Genesis Crossing
Other
Other facts
- Listing terms: Cash,Conventional,FHA,USDA Loan,VA Loan
Price history
| Date | Event | Price |
|---|---|---|
| 9/3/2025 | Listing removed | $448,000$200/sqft |
Source: NTREIS #20923350 Report a problem | ||
| 7/22/2025 | Price change | $448,000-0.3%$200/sqft |
Source: NTREIS #20923350 Report a problem | ||
| 7/12/2025 | Price change | $449,500-0.1%$201/sqft |
Source: NTREIS #20923350 Report a problem | ||
| 6/19/2025 | Price change | $450,000-3.6%$201/sqft |
Source: NTREIS #20923350 Report a problem | ||
| 5/2/2025 | Listed for sale | $467,000+4%$209/sqft |
Source: NTREIS #20923350 Report a problem | ||
Public tax history
| Year | Property taxes | Tax assessment |
|---|---|---|
| 2025 | -- | $456,200 +7.8% |
| 2024 | $4,638 | $423,278 +594% |
| 2023 | -- | $60,994 +64.1% |
Find assessor info on the county website
Neighborhood: 75459
Nearby schools
GreatSchools rating
- 5/10Tom Bean Elementary SchoolGrades: PK-5Distance: 3.5 mi
- 5/10Tom Bean Middle SchoolGrades: 6-8Distance: 2.6 mi
- 7/10Tom Bean High SchoolGrades: 9-12Distance: 2.5 mi
Schools provided by the listing agent
- Elementary: Summit Hill
- Middle: Howe
- High: Howe
- District: Tom Bean ISD
Source: NTREIS. This data may not be complete. We recommend contacting the local school district to confirm school assignments for this home.
