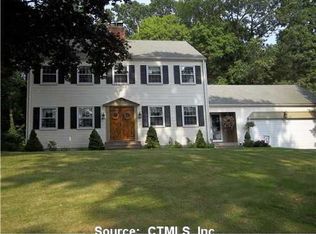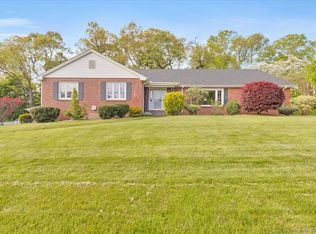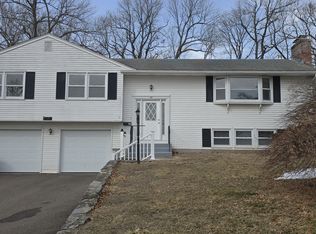Sold for $750,000
$750,000
11 Richard Road, Manchester, CT 06040
6beds
3,806sqft
Single Family Residence
Built in 1927
1.01 Acres Lot
$758,100 Zestimate®
$197/sqft
$4,215 Estimated rent
Home value
$758,100
$690,000 - $834,000
$4,215/mo
Zestimate® history
Loading...
Owner options
Explore your selling options
What's special
A Rare Blend of Timeless Charm and Modern Luxury. Step into this stunning 1920s Colonial-a home that reflects an era when craftsmanship, character, and elegance were paramount. Built with rich brick masonry, crowned with a classic slate tile roof, and anchored by a stately covered portico, this residence is truly one of a kind. Thoughtful updates throughout blend historic charm with modern convenience. Outside, your private oasis awaits-featuring a heated in ground saltwater pool with integrated jacuzzi, a stone patio, and a luxurious pavilion complete with an outdoor kitchen and built-in open fire hearth-perfect for entertaining or simply relaxing under the stars. The beautifully landscaped grounds offer multiple vantage points to enjoy stunning sunsets, or quiet corners for peaceful reflection. Inside, the home is tastefully finished in soft, neutral tones, with gleaming hardwood floors throughout the main levels. The first floor showcases elegant crown molding and wainscoting, adding refined architectural detail. The modern kitchen boasts granite countertops, stainless steel appliances, tile flooring, and two casual dining spaces ideal for a quick bite or gathering with guests. The finished basement adds approximately 1,600 square feet of pristine, tiled space-perfect for a recreation room, home office, gym, or stylish lounge. Recent improvements include a new front door and Andersen Renewal dining room window, a new PVC water main line and pool filter. A must see!
Zillow last checked: 8 hours ago
Listing updated: September 05, 2025 at 01:02pm
Listed by:
Patty A. Martin 860-993-3116,
Coldwell Banker Realty 860-668-4589
Bought with:
Rick Nassiff, RES.0788579
KW Legacy Partners
Source: Smart MLS,MLS#: 24109462
Facts & features
Interior
Bedrooms & bathrooms
- Bedrooms: 6
- Bathrooms: 5
- Full bathrooms: 4
- 1/2 bathrooms: 1
Primary bedroom
- Features: Dressing Room, Full Bath, Whirlpool Tub, Walk-In Closet(s), Hardwood Floor, Tile Floor
- Level: Upper
Bedroom
- Features: Ceiling Fan(s), Hardwood Floor
- Level: Upper
Bedroom
- Features: Hardwood Floor
- Level: Upper
Bedroom
- Features: Ceiling Fan(s), Hardwood Floor
- Level: Upper
Bedroom
- Features: Ceiling Fan(s), Hardwood Floor
- Level: Third,Upper
Bedroom
- Features: Ceiling Fan(s), Hardwood Floor
- Level: Third,Upper
Primary bathroom
- Features: Double-Sink, Whirlpool Tub, Tub w/Shower, Tile Floor
- Level: Upper
Bathroom
- Features: Tile Floor
- Level: Main
Bathroom
- Features: Double-Sink, Tub w/Shower, Tile Floor
- Level: Upper
Bathroom
- Features: Tub w/Shower, Tile Floor
- Level: Third,Upper
Bathroom
- Features: Double-Sink, Tub w/Shower, Tile Floor
- Level: Lower
Dining room
- Features: Hardwood Floor
- Level: Main
Kitchen
- Features: Breakfast Bar, Granite Counters, Tile Floor
- Level: Main
Living room
- Features: Fireplace, Patio/Terrace, Hardwood Floor
- Level: Main
Office
- Features: Bookcases, Built-in Features, Hardwood Floor
- Level: Main
Heating
- Forced Air, Natural Gas
Cooling
- Central Air
Appliances
- Included: Gas Cooktop, Oven/Range, Oven, Microwave, Range Hood, Refrigerator, Dishwasher, Disposal, Gas Water Heater, Water Heater
Features
- Basement: Full,Finished
- Attic: Heated,Finished
- Number of fireplaces: 1
Interior area
- Total structure area: 3,806
- Total interior livable area: 3,806 sqft
- Finished area above ground: 3,806
Property
Parking
- Total spaces: 8
- Parking features: Detached, Paved, Driveway, Garage Door Opener
- Garage spaces: 2
- Has uncovered spaces: Yes
Features
- Patio & porch: Patio
- Exterior features: Outdoor Grill, Garden, Lighting, Stone Wall
- Has private pool: Yes
- Pool features: Gunite, Heated, Fenced, In Ground
- Fencing: Partial
Lot
- Size: 1.01 Acres
- Features: Corner Lot, Few Trees, Level, Landscaped
Details
- Additional structures: Gazebo
- Parcel number: 624062
- Zoning: AA
Construction
Type & style
- Home type: SingleFamily
- Architectural style: Colonial
- Property subtype: Single Family Residence
Materials
- Brick
- Foundation: Block, Concrete Perimeter
- Roof: Slate
Condition
- New construction: No
- Year built: 1927
Utilities & green energy
- Sewer: Public Sewer
- Water: Public
- Utilities for property: Cable Available
Community & neighborhood
Location
- Region: Manchester
- Subdivision: Highland Park
Price history
| Date | Event | Price |
|---|---|---|
| 9/5/2025 | Sold | $750,000-2.6%$197/sqft |
Source: | ||
| 7/30/2025 | Price change | $770,000-3.7%$202/sqft |
Source: | ||
| 7/25/2025 | Price change | $799,999-1.6%$210/sqft |
Source: | ||
| 7/8/2025 | Listed for sale | $813,000-4.9%$214/sqft |
Source: | ||
| 5/3/2025 | Listing removed | -- |
Source: Owner Report a problem | ||
Public tax history
| Year | Property taxes | Tax assessment |
|---|---|---|
| 2025 | $14,339 +2.9% | $360,100 |
| 2024 | $13,929 +4% | $360,100 |
| 2023 | $13,396 +3% | $360,100 |
Find assessor info on the county website
Neighborhood: Highland Park
Nearby schools
GreatSchools rating
- 5/10Highland Park SchoolGrades: K-4Distance: 0.4 mi
- 4/10Illing Middle SchoolGrades: 7-8Distance: 0.8 mi
- 4/10Manchester High SchoolGrades: 9-12Distance: 0.9 mi
Schools provided by the listing agent
- Elementary: Highland Park
- High: Manchester
Source: Smart MLS. This data may not be complete. We recommend contacting the local school district to confirm school assignments for this home.
Get pre-qualified for a loan
At Zillow Home Loans, we can pre-qualify you in as little as 5 minutes with no impact to your credit score.An equal housing lender. NMLS #10287.
Sell with ease on Zillow
Get a Zillow Showcase℠ listing at no additional cost and you could sell for —faster.
$758,100
2% more+$15,162
With Zillow Showcase(estimated)$773,262


