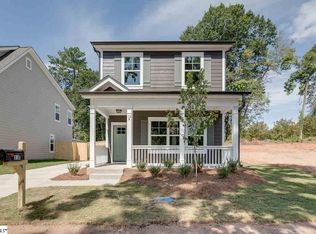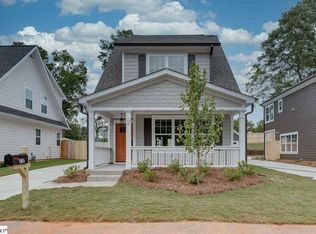Sold for $540,000
$540,000
11 Ridge St, Greenville, SC 29605
3beds
1,981sqft
Single Family Residence, Residential
Built in 2019
6,098.4 Square Feet Lot
$572,300 Zestimate®
$273/sqft
$2,289 Estimated rent
Home value
$572,300
$544,000 - $607,000
$2,289/mo
Zestimate® history
Loading...
Owner options
Explore your selling options
What's special
OPEN HOUSE SUNDAY, SEPTEMBER 10th 2:00-4:00pm. Welcome to this STUNNING 3 bedroom, 2 and a half bathroom home steps away from Downtown Greenville and Augusta Street. Upon entering, you will be greeted by the two-story entryway and exudes elegance and charm. The main living area features gorgeous hardwood floors that add warmth and character to the space. The open floor plan creates a seamless flow between the living room, dining area and kitchen, making it ideal for entertaining friends and family. The kitchen is a chef's dream with sleek quartz countertops and stainless steel appliances. A walk-in laundry room with a sink adds convenience to your daily routine as well as a half bathroom for guests. Upstairs the three bedrooms provide a peaceful retreat. The primary bedroom has a large walk-in closet as well as it's own private bathroom with double vanity and standup shower. Don't miss out on this incredible opportunity to own this gorgeous home! Zoned for Augusta Circle!
Zillow last checked: 8 hours ago
Listing updated: October 24, 2023 at 11:38am
Listed by:
Carmen Feemster 864-616-5177,
BHHS C Dan Joyner - Augusta Rd
Bought with:
Susan Dodds
BHHS C Dan Joyner - CBD
Source: Greater Greenville AOR,MLS#: 1507525
Facts & features
Interior
Bedrooms & bathrooms
- Bedrooms: 3
- Bathrooms: 3
- Full bathrooms: 2
- 1/2 bathrooms: 1
Primary bedroom
- Area: 225
- Dimensions: 15 x 15
Bedroom 2
- Area: 110
- Dimensions: 10 x 11
Bedroom 3
- Area: 120
- Dimensions: 10 x 12
Primary bathroom
- Features: Double Sink, Full Bath, Shower Only, Walk-In Closet(s)
- Level: Second
Dining room
- Area: 126
- Dimensions: 9 x 14
Kitchen
- Area: 168
- Dimensions: 12 x 14
Living room
- Area: 378
- Dimensions: 21 x 18
Heating
- Electric, Forced Air
Cooling
- Central Air, Electric
Appliances
- Included: Dishwasher, Disposal, Dryer, Free-Standing Gas Range, Washer, Double Oven, Microwave, Electric Water Heater
- Laundry: Sink, 1st Floor, Walk-in, Laundry Room
Features
- 2 Story Foyer, High Ceilings, Ceiling Fan(s), Vaulted Ceiling(s), Ceiling Smooth, Granite Counters, Open Floorplan, Walk-In Closet(s)
- Flooring: Carpet, Ceramic Tile, Wood
- Windows: Tilt Out Windows
- Basement: None
- Number of fireplaces: 1
- Fireplace features: Ventless
Interior area
- Total structure area: 1,981
- Total interior livable area: 1,981 sqft
Property
Parking
- Parking features: See Remarks, Driveway, Concrete
- Has uncovered spaces: Yes
Features
- Levels: Two
- Stories: 2
- Patio & porch: Patio
- Fencing: Fenced
Lot
- Size: 6,098 sqft
- Dimensions: 42.1 x 138.7 x 45.5 x 149.3
- Features: Few Trees, 1/2 Acre or Less
- Topography: Level
Details
- Parcel number: 0106000201100
Construction
Type & style
- Home type: SingleFamily
- Architectural style: Colonial
- Property subtype: Single Family Residence, Residential
Materials
- Concrete, Stone
- Foundation: Slab
- Roof: Architectural
Condition
- Year built: 2019
Utilities & green energy
- Sewer: Public Sewer
- Water: Public
Community & neighborhood
Community
- Community features: None
Location
- Region: Greenville
- Subdivision: Mills Mill
Price history
| Date | Event | Price |
|---|---|---|
| 10/24/2023 | Sold | $540,000-1.8%$273/sqft |
Source: | ||
| 10/18/2023 | Pending sale | $550,000$278/sqft |
Source: BHHS broker feed #1507525 Report a problem | ||
| 9/13/2023 | Contingent | $550,000$278/sqft |
Source: | ||
| 9/6/2023 | Listed for sale | $550,000+42.9%$278/sqft |
Source: | ||
| 8/23/2021 | Sold | $385,000+285%$194/sqft |
Source: Public Record Report a problem | ||
Public tax history
| Year | Property taxes | Tax assessment |
|---|---|---|
| 2024 | $3,048 -1.2% | $374,290 |
| 2023 | $3,084 +3.5% | $374,290 |
| 2022 | $2,979 +180.3% | $374,290 +648.6% |
Find assessor info on the county website
Neighborhood: Greater Sullivan
Nearby schools
GreatSchools rating
- 10/10Augusta Circle Elementary SchoolGrades: K-5Distance: 1.2 mi
- 5/10Sevier Middle SchoolGrades: 6-8Distance: 5.8 mi
- 8/10Greenville Senior High AcademyGrades: 9-12Distance: 0.5 mi
Schools provided by the listing agent
- Elementary: Augusta Circle
- Middle: Sevier
- High: Wade Hampton
Source: Greater Greenville AOR. This data may not be complete. We recommend contacting the local school district to confirm school assignments for this home.
Get a cash offer in 3 minutes
Find out how much your home could sell for in as little as 3 minutes with a no-obligation cash offer.
Estimated market value
$572,300

