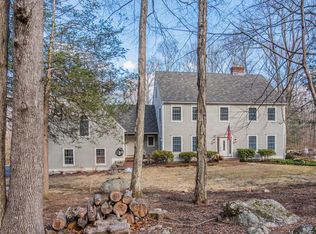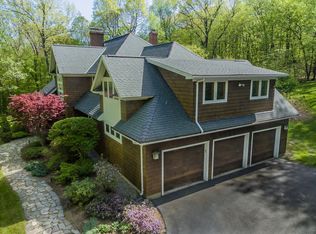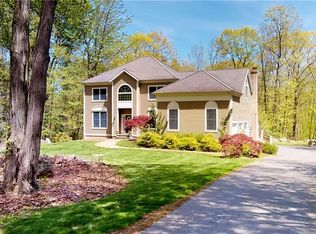The highest point of desirable Barnes Ridge, at the end of a cul-de-sac, a winding drive leads to a magnificent home, custom built for this special select site on the ridge abutting watershed property on two sides with 180 degree filtered views to the Nepaug reservoir & surrounding hills. Enjoy the warm glow of both sunrises and sunsets through spectacular windows making you feel you are a hundred miles away - but you are within a few minutes of every commute & convenience. Remoteness and privacy on a double lot of almost 6 acres, find the construction to be ultimate sophistication and attention to fine detail. A well-thought out floorplan filled with custom selected touches to fill your entertaining needs as well as quiet moments of luxurious relaxation. Enter a generous foyer to a winding staircase, a magnificent great room w/ 20 ft. coffered ceilings, floor to ceiling windows and a fieldstone fireplace, all open to the chefs kitchen w/ 48" Subzero refrigerator, double Viking ovens, a 6-burner Wolf range and hood, walk-in pantry, granite island and serving area. Elegant dining and living room with a fireplace and rounded feature wall leads to a library w/ a gas fireplace, it's own deck and the adjacent enclosed sun porch. The master suite is an enclave of luxury with a sitting area, 2 walkin closets & shoe closet, gas fp, balcony and a decadent tile bath. Three additional bedrooms, one with a loft & bath & a lounge area. Multiple terraces, 4 car garage - you must see. The home has a wired home sound system including the covered patio & deck. Unfinished walkup attic could be finished, walkout basement is prepped for a bath. This offering includes both 9 & 11 Ridgewood - Seller will combine the two properties. Taxes shown are for 11 Ridgewood (house site) only and lot 9 will be considered "excess land" by the tax assessor when combined. (excess land is taxed at a lower rate).
This property is off market, which means it's not currently listed for sale or rent on Zillow. This may be different from what's available on other websites or public sources.



