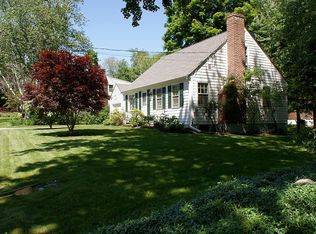Closed
Listed by:
Briana Burke,
Redfin Corporation 603-733-4257
Bought with: Ocean to Lakes Realty
$624,500
11 Ridgewood Terrace, Exeter, NH 03833
3beds
2,006sqft
Single Family Residence
Built in 1969
10,454.4 Square Feet Lot
$640,400 Zestimate®
$311/sqft
$3,459 Estimated rent
Home value
$640,400
$589,000 - $698,000
$3,459/mo
Zestimate® history
Loading...
Owner options
Explore your selling options
What's special
Stunning Raised Ranch in Desirable Exeter Neighborhood. Tucked away in a peaceful neighborhood just minutes from Exeter’s restaurants, trails, and commuter routes, this beautifully updated 3-bedroom offers the perfect blend of comfort, style, and convenience. Step inside the open-concept first floor to gleaming hardwood floors and abundant natural light that carries throughout. The upgraded kitchen is a chef’s delight, featuring new cabinetry, stainless steel appliances, an extended island with seating, and direct backyard access for summer gatherings. The adjacent living and dining area boasts a wood-burning fireplace - perfect for relaxing or entertaining. The spacious primary bedroom suite includes an updated full bath and generous closet space. A second bedroom and bathroom complete the main level. The finished lower level features a versatile third bedroom, half bath, laundry, and oversized family room—ideal for movie nights or a separate guest space. Gardeners and outdoor enthusiasts will love the spacious backyard with a bluestone patio and raised garden beds. An attached 1-car garage with Tesla charger and tiled mudroom ensures winter prep is a breeze. With city water/sewer, a 2-year-old roof, and numerous updates, this home is truly move-in ready!
Zillow last checked: 8 hours ago
Listing updated: December 13, 2024 at 08:16am
Listed by:
Briana Burke,
Redfin Corporation 603-733-4257
Bought with:
Diane Silva
Ocean to Lakes Realty
Source: PrimeMLS,MLS#: 5016094
Facts & features
Interior
Bedrooms & bathrooms
- Bedrooms: 3
- Bathrooms: 3
- Full bathrooms: 2
- 1/2 bathrooms: 1
Heating
- Oil, Baseboard, Hot Water
Cooling
- None
Appliances
- Included: Electric Cooktop, Microwave, Wall Oven, Refrigerator
Features
- Kitchen/Dining
- Flooring: Hardwood, Tile, Vinyl
- Basement: Climate Controlled,Daylight,Finished,Full,Walk-Out Access
- Number of fireplaces: 1
- Fireplace features: Wood Burning, 1 Fireplace
Interior area
- Total structure area: 2,182
- Total interior livable area: 2,006 sqft
- Finished area above ground: 1,170
- Finished area below ground: 836
Property
Parking
- Total spaces: 1
- Parking features: Paved, Direct Entry, Driveway, Garage, Attached
- Garage spaces: 1
- Has uncovered spaces: Yes
Features
- Levels: One,Walkout Lower Level,Split Level
- Stories: 1
- Patio & porch: Patio
- Exterior features: Deck
Lot
- Size: 10,454 sqft
- Features: Landscaped, Level, Near Paths, Near Shopping, Neighborhood
Details
- Parcel number: EXTRM085L052
- Zoning description: R-2
Construction
Type & style
- Home type: SingleFamily
- Property subtype: Single Family Residence
Materials
- Clapboard Exterior
- Foundation: Concrete
- Roof: Asphalt Shingle
Condition
- New construction: No
- Year built: 1969
Utilities & green energy
- Electric: 200+ Amp Service
- Sewer: Public Sewer
- Utilities for property: Cable Available, Fiber Optic Internt Avail
Community & neighborhood
Location
- Region: Exeter
Price history
| Date | Event | Price |
|---|---|---|
| 12/13/2024 | Sold | $624,500$311/sqft |
Source: | ||
| 9/26/2024 | Listed for sale | $624,500+149.8%$311/sqft |
Source: | ||
| 6/20/2016 | Sold | $250,000-6%$125/sqft |
Source: | ||
| 4/24/2016 | Pending sale | $266,000$133/sqft |
Source: 2519-28 #4475574 Report a problem | ||
| 3/11/2016 | Listed for sale | $266,000-5%$133/sqft |
Source: 2519-28 #4475574 Report a problem | ||
Public tax history
| Year | Property taxes | Tax assessment |
|---|---|---|
| 2024 | $9,589 +3.9% | $539,000 +56.5% |
| 2023 | $9,226 +8.2% | $344,500 |
| 2022 | $8,526 +1.1% | $344,500 |
Find assessor info on the county website
Neighborhood: 03833
Nearby schools
GreatSchools rating
- NAMain Street SchoolGrades: PK-2Distance: 1.4 mi
- 7/10Cooperative Middle SchoolGrades: 6-8Distance: 1.4 mi
- 8/10Exeter High SchoolGrades: 9-12Distance: 4.7 mi
Schools provided by the listing agent
- Elementary: Main Street School
- Middle: Cooperative Middle School
- High: Exeter High School
- District: Exeter School District SAU #16
Source: PrimeMLS. This data may not be complete. We recommend contacting the local school district to confirm school assignments for this home.

Get pre-qualified for a loan
At Zillow Home Loans, we can pre-qualify you in as little as 5 minutes with no impact to your credit score.An equal housing lender. NMLS #10287.
Sell for more on Zillow
Get a free Zillow Showcase℠ listing and you could sell for .
$640,400
2% more+ $12,808
With Zillow Showcase(estimated)
$653,208