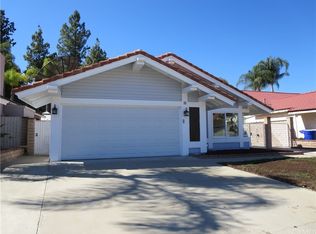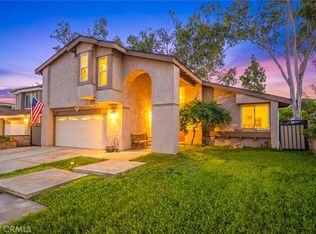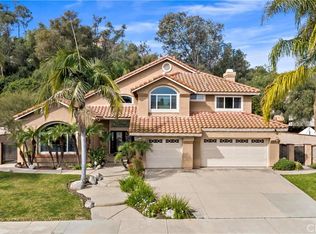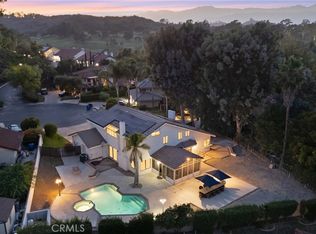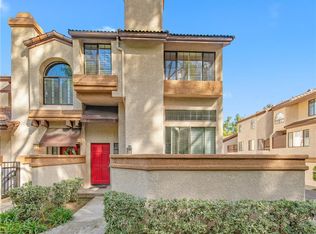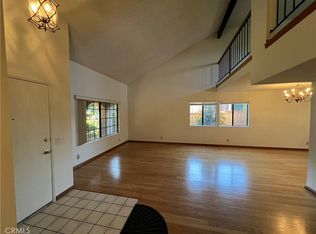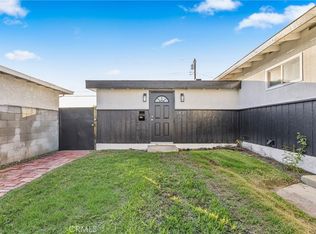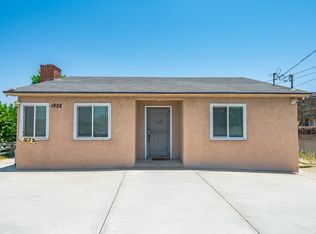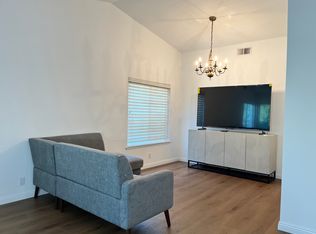Welcome to this Beautifully maintained home located in lovely Phillips Ranch. You can see the Pride of ownership. Nice front porch and laid turf. The home features 4 bedrooms (One downstairs and 3 upstairs), 3 full bathrooms (1 downstairs and 2 upstairs). A separate formal living room w/fireplace, family room, kitchen open to dining room, office just off of the kitchen. A large and spacious Master Suite with wood laminate flooring and crown molding. The Master bathroom is truly exquisite with a massive walk-in shower along with large rain shower head and smart features. There are custom cabinets and lighting features throughout the home. Wood shutters in formal, family, and master bedroom. You then will step outside to a covered patio w/sun shade, built in BBQ and a refreshing pool/spa, landscaped backyard and pond. Two-Car garage, laundry hookups in garage. You must see to truly appreciate. You will undoubtedly fall in love! Near 71 fwy & 60 fwy, shopping, parks and schools. 2025-11-04
Pending
$998,999
11 Rising Hill Rd, Pomona, CA 91766
4beds
2,144sqft
Est.:
Single Family Residence
Built in 1980
7,792.88 Square Feet Lot
$992,900 Zestimate®
$466/sqft
$-- HOA
What's special
- 186 days |
- 62 |
- 0 |
Zillow last checked: December 12, 2025 at 08:45am
Listed by:
Angie Arevalos,
Berkshire Hathaway HomeServices California Properties
Source: Berkshire Hathaway California Properties,MLS#: TR25186531
Facts & features
Interior
Bedrooms & bathrooms
- Bedrooms: 4
- Bathrooms: 3
- Full bathrooms: 3
Appliances
- Included: Dishwasher, Microwave
Features
- Has basement: No
- Has fireplace: Yes
Interior area
- Total structure area: 2,144
- Total interior livable area: 2,144 sqft
Video & virtual tour
Property
Parking
- Total spaces: 2
- Parking features: GarageAttached
- Has attached garage: Yes
Features
- Stories: 2
- Exterior features: Tennis Court(s)
- Has private pool: Yes
Lot
- Size: 7,792.88 Square Feet
Details
- Parcel number: 8704011017
Construction
Type & style
- Home type: SingleFamily
- Property subtype: Single Family Residence
Condition
- Year built: 1980
Community & HOA
Location
- Region: Pomona
Financial & listing details
- Price per square foot: $466/sqft
- Tax assessed value: $944,473
- Annual tax amount: $12,815
- Date on market: 8/19/2025
- Lease term: Contact For Details
Estimated market value
$992,900
$904,000 - $1.09M
$4,621/mo
Price history
Price history
| Date | Event | Price |
|---|---|---|
| 12/12/2025 | Sold | $998,000-0.1%$465/sqft |
Source: | ||
| 11/4/2025 | Pending sale | $998,999$466/sqft |
Source: | ||
| 10/7/2025 | Price change | $998,999-4.4%$466/sqft |
Source: Berkshire Hathaway California Properties #TR25186531 Report a problem | ||
| 8/19/2025 | Listed for sale | $1,045,000+17.4%$487/sqft |
Source: | ||
| 3/2/2022 | Sold | $890,000+1.7%$415/sqft |
Source: Public Record Report a problem | ||
| 2/22/2022 | Pending sale | $875,000$408/sqft |
Source: | ||
| 12/9/2021 | Contingent | $875,000$408/sqft |
Source: | ||
| 12/1/2021 | Pending sale | $875,000$408/sqft |
Source: | ||
| 11/19/2021 | Listed for sale | $875,000+283.8%$408/sqft |
Source: | ||
| 11/4/1999 | Sold | $228,000+12.3%$106/sqft |
Source: Public Record Report a problem | ||
| 6/4/1999 | Sold | $202,991$95/sqft |
Source: Public Record Report a problem | ||
Public tax history
Public tax history
| Year | Property taxes | Tax assessment |
|---|---|---|
| 2025 | $12,815 +8.6% | $944,473 +2% |
| 2024 | $11,804 +2% | $925,955 +2% |
| 2023 | $11,574 +2.3% | $907,800 +155.5% |
| 2022 | $11,310 +134% | $355,361 +2% |
| 2021 | $4,834 +0.3% | $348,395 +1% |
| 2020 | $4,818 | $344,824 +2% |
| 2019 | $4,818 +6.1% | $338,063 +2% |
| 2018 | $4,540 | $331,435 +2% |
| 2017 | $4,540 +1.6% | $324,938 +9.8% |
| 2016 | $4,467 +11.7% | $296,009 +1.5% |
| 2015 | $3,998 +1.4% | $291,563 +2% |
| 2014 | $3,942 | $285,853 +2.5% |
| 2012 | -- | $278,983 +2% |
| 2011 | -- | $273,514 +0.8% |
| 2010 | -- | $271,471 -0.2% |
| 2009 | -- | $272,117 +2% |
| 2008 | -- | $266,782 +2% |
| 2007 | -- | $261,552 +2% |
| 2006 | -- | $256,424 |
| 2005 | -- | $256,424 +4% |
| 2004 | -- | $246,469 -15.3% |
| 2003 | -- | $290,975 +22.7% |
| 2002 | -- | $237,210 +4% |
| 2000 | -- | $228,000 |
Find assessor info on the county website
BuyAbility℠ payment
Est. payment
$5,754/mo
Principal & interest
$4772
Property taxes
$982
Climate risks
Neighborhood: Phillips Ranch
Nearby schools
GreatSchools rating
- 3/10Decker Elementary SchoolGrades: K-6Distance: 0.3 mi
- 5/10Lorbeer Middle SchoolGrades: 7-8Distance: 2.8 mi
- 8/10Diamond Ranch High SchoolGrades: 9-12Distance: 1.2 mi
