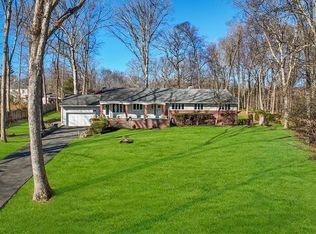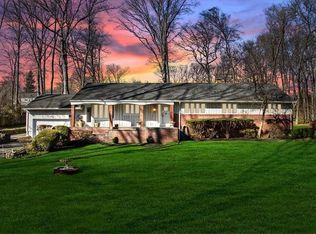Sold for $945,000 on 12/09/25
$945,000
11 Robin Hood Road, Montebello, NY 10901
4beds
2,348sqft
Single Family Residence, Residential
Built in 1965
0.62 Acres Lot
$948,400 Zestimate®
$402/sqft
$4,911 Estimated rent
Home value
$948,400
$863,000 - $1.04M
$4,911/mo
Zestimate® history
Loading...
Owner options
Explore your selling options
What's special
Welcome to 11 Robin Hood Road-the heart of Montebello living. When you picture suburban charm, this is it- biking and taking leisurely strolls through the neighborhood. Nestled on one of the most picturesque, tree-lined streets in the highly sought-after Montebello Estates, this beautifully updated 4 bedroom, 2.5 bath colonial offers 2,650 square feet of sun-filled living space. Step inside to new wide-plank hardwood floors and an open, inviting layout. The living room, bathed in natural light, flows seamlessly into the generous dining room, perfect for family meals or festive gatherings. The updated eat-in kitchen features new quartzite countertops. Just off the kitchen, the inviting family room has a wood-burning fireplace, the perfect spot to unwind. Upstairs, the primary suite boasts a renovated ensuite bath, while three additional bedrooms and a fully remodeled hall bathroom offer plenty of space for family and guests. The lower level adds even more flexibility, featuring a second family room, a laundry room, with new washer and dryer, and unfinished space ready for your personal touch. Step outside and appreciate the private retreat, framed by mature landscaping and blooming perennials. Enjoy morning coffee from the backyard's deck or patio—ideal for outdoor living and entertaining. Additional highlights include new windows, freshly painted interior and exterior, young central air system & 3 zone boiler, new hot water heater, oversized 2 car garage with soaring ceilings and a newly paved driveway with ample parking. Whether you're seeking a peaceful weekend escape or a forever home, 11 Robin Hood Road offers a rare opportunity to live in one of Montebello’s most desirable neighborhoods. Come see it for yourself—you’ll instantly fall in love!
Zillow last checked: 8 hours ago
Listing updated: December 09, 2025 at 03:48pm
Listed by:
Debra S Gay 914-393-9098,
Coldwell Banker Realty 845-634-0400
Bought with:
Leonard Markovici, 10491205525
Prime Point Real Estate LLC
Source: OneKey® MLS,MLS#: 869673
Facts & features
Interior
Bedrooms & bathrooms
- Bedrooms: 4
- Bathrooms: 3
- Full bathrooms: 2
- 1/2 bathrooms: 1
Primary bedroom
- Level: Second
Bedroom 1
- Level: Second
Bedroom 2
- Level: Second
Bedroom 3
- Level: Second
Primary bathroom
- Level: Second
Bathroom 2
- Level: Second
Bonus room
- Description: Storage
- Level: Lower
Dining room
- Level: First
Family room
- Level: First
Family room
- Level: Lower
Kitchen
- Level: First
Laundry
- Level: Lower
Lavatory
- Level: First
Living room
- Level: First
Heating
- Baseboard
Cooling
- Central Air
Appliances
- Included: Convection Oven, Dishwasher, Dryer, Microwave, Refrigerator, Stainless Steel Appliance(s), Washer, Gas Water Heater
- Laundry: Laundry Room
Features
- Eat-in Kitchen, Formal Dining, Granite Counters, Primary Bathroom
- Flooring: Hardwood
- Windows: New Windows, Oversized Windows, Skylight(s)
- Basement: Finished
- Attic: Full,Pull Stairs
- Number of fireplaces: 1
- Fireplace features: Living Room
Interior area
- Total structure area: 2,348
- Total interior livable area: 2,348 sqft
Property
Parking
- Total spaces: 2
- Parking features: Attached, Driveway, Garage, Garage Door Opener
- Garage spaces: 2
- Has uncovered spaces: Yes
Features
- Levels: Two
- Patio & porch: Deck, Porch
Lot
- Size: 0.62 Acres
- Features: Back Yard, Front Yard, Landscaped, Level, Private
- Residential vegetation: Partially Wooded
Details
- Parcel number: 39261704801500020400000000
- Special conditions: None
Construction
Type & style
- Home type: SingleFamily
- Architectural style: Colonial
- Property subtype: Single Family Residence, Residential
Materials
- Brick, Cedar
Condition
- Actual
- Year built: 1965
Utilities & green energy
- Sewer: Public Sewer
- Water: Public
- Utilities for property: Electricity Connected, Natural Gas Connected, Sewer Connected, Trash Collection Public, Water Connected
Community & neighborhood
Security
- Security features: Security System
Location
- Region: Suffern
- Subdivision: Montebello Estates
Other
Other facts
- Listing agreement: Exclusive Right To Sell
Price history
| Date | Event | Price |
|---|---|---|
| 12/9/2025 | Sold | $945,000-0.5%$402/sqft |
Source: | ||
| 9/10/2025 | Pending sale | $950,000$405/sqft |
Source: | ||
| 7/29/2025 | Listed for sale | $950,000$405/sqft |
Source: | ||
| 7/18/2025 | Listing removed | $950,000$405/sqft |
Source: | ||
| 6/17/2025 | Listed for sale | $950,000+108.8%$405/sqft |
Source: | ||
Public tax history
| Year | Property taxes | Tax assessment |
|---|---|---|
| 2024 | -- | $66,500 |
| 2023 | -- | $66,500 |
| 2022 | -- | $66,500 |
Find assessor info on the county website
Neighborhood: 10901
Nearby schools
GreatSchools rating
- 3/10Montebello Road SchoolGrades: K-5Distance: 0.4 mi
- 4/10Suffern Middle SchoolGrades: 6-8Distance: 0.4 mi
- 8/10Suffern Senior High SchoolGrades: 9-12Distance: 0.8 mi
Schools provided by the listing agent
- Elementary: Montebello Road School
- Middle: Suffern Middle School
- High: Suffern Senior High School
Source: OneKey® MLS. This data may not be complete. We recommend contacting the local school district to confirm school assignments for this home.
Get a cash offer in 3 minutes
Find out how much your home could sell for in as little as 3 minutes with a no-obligation cash offer.
Estimated market value
$948,400
Get a cash offer in 3 minutes
Find out how much your home could sell for in as little as 3 minutes with a no-obligation cash offer.
Estimated market value
$948,400

