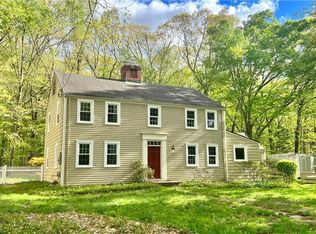Sold for $625,000
$625,000
11 Robin Road, Glastonbury, CT 06033
4beds
2,808sqft
Single Family Residence
Built in 1965
0.58 Acres Lot
$721,400 Zestimate®
$223/sqft
$3,674 Estimated rent
Home value
$721,400
$664,000 - $794,000
$3,674/mo
Zestimate® history
Loading...
Owner options
Explore your selling options
What's special
AMAZING LOCATION in the HEART of the BUTTONBALL neighborhood. Rare opportunity...be the 2nd ever owner of this wonderful 4-bedroom, 2.5 bathroom family home--perhaps it'll be your family's forever home! Enjoy the convenience of sidewalks, the privacy of a large flat .58 acre lot (with abutting Town land), the advantages of being in close proximity to the elementary and high schools, the peace-of-mind of public water, sewer and gas heat, and the ease of getting around from this super central location that is perfectly tucked away and peaceful. This 1,958 sq-ft house with 2-car attached garage, is well laid out-- generous size rooms and plenty of storage. It boasts its solid Tyrol and Wethey quality build with hardwood floors throughout. It has ample windows that let the sunshine in, and French doors that lead out to a back yard natural oasis. Two fireplaces add charm and winter warmth. The front-to-back living room is huge, spanning 241/2 feet. The kitchen is eat-in and is at the heart of the home providing access to all rooms on the main level including a main floor laundry room! The lower level is heated, with an additional 800 square feet to use as you like. A truly special place, 11 Robin Road offers a lifestyle where neighbors know neighbors; people walk, jog, run; kids ride their bikes and play outside; and the mailman knows your name! Located minutes from major highways, shopping, and an array of dining destinations-your time will be yours to enjoy.
Zillow last checked: 8 hours ago
Listing updated: May 11, 2025 at 09:34am
Listed by:
Oksana J. Charla 203-912-6755,
Berkshire Hathaway NE Prop. 860-633-3674,
Kadji Anderson 860-836-2721,
Berkshire Hathaway NE Prop.
Bought with:
Ambre Theroux, RES.0829560
Berkshire Hathaway NE Prop.
Source: Smart MLS,MLS#: 24088349
Facts & features
Interior
Bedrooms & bathrooms
- Bedrooms: 4
- Bathrooms: 3
- Full bathrooms: 2
- 1/2 bathrooms: 1
Primary bedroom
- Features: Full Bath, Hardwood Floor
- Level: Upper
- Area: 192.5 Square Feet
- Dimensions: 13.75 x 14
Bedroom
- Features: Hardwood Floor
- Level: Upper
- Area: 132 Square Feet
- Dimensions: 11 x 12
Bedroom
- Features: Hardwood Floor
- Level: Upper
- Area: 126 Square Feet
- Dimensions: 10.5 x 12
Bedroom
- Features: Hardwood Floor
- Level: Upper
- Area: 107.63 Square Feet
- Dimensions: 10.5 x 10.25
Dining room
- Features: Built-in Features, Hardwood Floor
- Level: Main
- Area: 126 Square Feet
- Dimensions: 12 x 10.5
Living room
- Features: Fireplace, Hardwood Floor
- Level: Main
- Area: 343 Square Feet
- Dimensions: 14 x 24.5
Rec play room
- Level: Lower
Heating
- Hot Water, Natural Gas
Cooling
- Whole House Fan
Appliances
- Included: Electric Range, Oven, Refrigerator, Washer, Dryer, Water Heater
- Laundry: Main Level
Features
- Doors: French Doors
- Basement: Full,Hatchway Access,Concrete
- Attic: Storage,Pull Down Stairs
- Number of fireplaces: 2
Interior area
- Total structure area: 2,808
- Total interior livable area: 2,808 sqft
- Finished area above ground: 1,958
- Finished area below ground: 850
Property
Parking
- Total spaces: 2
- Parking features: Attached, Garage Door Opener
- Attached garage spaces: 2
Features
- Patio & porch: Patio
Lot
- Size: 0.58 Acres
- Features: Wooded, Borders Open Space, Level, Cleared
Details
- Parcel number: 575132
- Zoning: AA
Construction
Type & style
- Home type: SingleFamily
- Architectural style: Colonial
- Property subtype: Single Family Residence
Materials
- Shake Siding, Cedar
- Foundation: Concrete Perimeter
- Roof: Asphalt
Condition
- New construction: No
- Year built: 1965
Utilities & green energy
- Sewer: Public Sewer
- Water: Public
- Utilities for property: Cable Available
Community & neighborhood
Community
- Community features: Basketball Court, Library, Playground
Location
- Region: Glastonbury
Price history
| Date | Event | Price |
|---|---|---|
| 5/9/2025 | Sold | $625,000+25%$223/sqft |
Source: | ||
| 4/29/2025 | Pending sale | $500,000$178/sqft |
Source: | ||
| 4/25/2025 | Listed for sale | $500,000$178/sqft |
Source: | ||
Public tax history
| Year | Property taxes | Tax assessment |
|---|---|---|
| 2025 | $8,867 +2.8% | $270,100 |
| 2024 | $8,624 +3% | $270,100 |
| 2023 | $8,376 +1.6% | $270,100 +22.2% |
Find assessor info on the county website
Neighborhood: Gastonbury Center
Nearby schools
GreatSchools rating
- 7/10Buttonball Lane SchoolGrades: K-5Distance: 0.2 mi
- 7/10Smith Middle SchoolGrades: 6-8Distance: 2.5 mi
- 9/10Glastonbury High SchoolGrades: 9-12Distance: 0.8 mi
Schools provided by the listing agent
- Elementary: Buttonball Lane
- Middle: Smith,Gideon Welles
- High: Glastonbury
Source: Smart MLS. This data may not be complete. We recommend contacting the local school district to confirm school assignments for this home.
Get pre-qualified for a loan
At Zillow Home Loans, we can pre-qualify you in as little as 5 minutes with no impact to your credit score.An equal housing lender. NMLS #10287.
Sell with ease on Zillow
Get a Zillow Showcase℠ listing at no additional cost and you could sell for —faster.
$721,400
2% more+$14,428
With Zillow Showcase(estimated)$735,828
