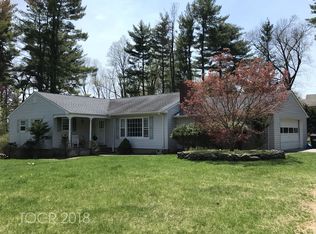Sold for $2,200,000 on 07/02/24
$2,200,000
11 Robin Ridge Rd, Upper Saddle River, NJ 07458
5beds
--sqft
Single Family Residence
Built in ----
0.87 Acres Lot
$2,446,500 Zestimate®
$--/sqft
$10,889 Estimated rent
Home value
$2,446,500
$2.20M - $2.72M
$10,889/mo
Zestimate® history
Loading...
Owner options
Explore your selling options
What's special
Multiple offers received. Sellers request highest and best by 3pm on 4/23. Expansive living in one of NJ's most picturesque NYC suburbs. Blue ribbon schools, large lot and incredible backyard oasis are just the reasons to arrive. The five bedroom, five and half bath expansive interior layout is what will keep you in this home for years to come. You enter the property and your eyes immediately gaze upwards and the incredibly high cathedral ceilings and massive staircase. To the left, a cozy family room with one of the home's three fireplaces. As you walk through the wonderful french doors you enter the formal living room which makes you shield your eyes from the incredible natural light that pours through the floor to ceiling windows and patio doors. Out to the right you'll find the double story music conservatory perfectly punctuated by the second of the three fireplaces and open to the second floor mezzanine. Turning right once again you find yourself in the TRUE CHEF'S KITCHEN and dining room taking up the entire width of the home. Amatuer and experienced chefs alike will appreciate the commercial range, extra large center island, refrigeration and sink layout making holidays a breeze to host. Adjacent and open to the kitchen is the formal dining room with room for at least 12 people. A guest room, den and two bathrooms bookend the path to the three attached car garage. This entire walk out living level is open to the five star hotel-like a custom backyard oasis with pool, hot tub, stone patio, fountains, and custom outdoor kitchen. Upstairs the master suite is the star of the show with the final fireplace, his and hers walk in closets and spa like primary en-suite bath. Down the hall you will find the rest of the bedrooms, bathrooms, laundry room and massive storage area easily converted to another bedroom. Perhaps the best part of the property is the finished basement boasting a theater, game room, full professional grade custom cherry bar, large home gym/yoga studio, full bath and small library. The flow is organic and open. The living area is expansive. The property, picturesque. The opportunity to make memories for years to come? Second to none. Welcome home.
Zillow last checked: 8 hours ago
Listing updated: July 03, 2024 at 08:53am
Listed by:
LISA TROYANO,
ENGEL & VOLKERS HOBOKEN 201-792-8300
Bought with:
NON-MEMBER
Source: HCMLS,MLS#: 240007189
Facts & features
Interior
Bedrooms & bathrooms
- Bedrooms: 5
- Bathrooms: 6
- Full bathrooms: 5
- 1/2 bathrooms: 1
Heating
- Natural Gas, Forced Air
Cooling
- Central Air, Gas
Features
- Basement: Finished,Full
Property
Parking
- Parking features: 1 Car, 2 Cars, 3+ Cars, Attached, Garage
- Has garage: Yes
Lot
- Size: 0.87 Acres
- Dimensions: .87 acres
Details
- Parcel number: 6300105000000012
Construction
Type & style
- Home type: SingleFamily
- Architectural style: Colonial
- Property subtype: Single Family Residence
Materials
- Brick
Community & neighborhood
Location
- Region: Upper Saddle River
Price history
| Date | Event | Price |
|---|---|---|
| 7/2/2024 | Sold | $2,200,000+10% |
Source: HCMLS #240007189 Report a problem | ||
| 4/18/2024 | Listed for sale | $2,000,000+16% |
Source: HCMLS #240007189 Report a problem | ||
| 1/15/2021 | Sold | $1,724,500-1.4% |
Source: | ||
| 12/24/2020 | Pending sale | $1,749,000 |
Source: COLDWELL BANKER REALTY SRV #3675431 Report a problem | ||
| 10/30/2020 | Price change | $1,749,000-2.6% |
Source: Coldwell Banker, Allendale/Saddle River Valley #20045913 Report a problem | ||
Public tax history
| Year | Property taxes | Tax assessment |
|---|---|---|
| 2025 | $34,371 | $1,350,000 |
| 2024 | $34,371 +2.7% | $1,350,000 |
| 2023 | $33,480 +0.4% | $1,350,000 |
Find assessor info on the county website
Neighborhood: 07458
Nearby schools
GreatSchools rating
- 9/10Edith A. Bogert Elementary SchoolGrades: 3-5Distance: 1.4 mi
- 7/10Emil A. Cavallini Middle SchoolGrades: 6-8Distance: 1.4 mi
- 10/10Northern Highlands Regional High SchoolGrades: 9-12Distance: 4 mi
Get a cash offer in 3 minutes
Find out how much your home could sell for in as little as 3 minutes with a no-obligation cash offer.
Estimated market value
$2,446,500
Get a cash offer in 3 minutes
Find out how much your home could sell for in as little as 3 minutes with a no-obligation cash offer.
Estimated market value
$2,446,500
