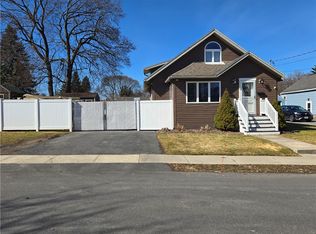Closed
$207,000
11 Rochester St, Auburn, NY 13021
5beds
1,427sqft
Single Family Residence
Built in 1953
0.26 Acres Lot
$-- Zestimate®
$145/sqft
$2,202 Estimated rent
Home value
Not available
Estimated sales range
Not available
$2,202/mo
Zestimate® history
Loading...
Owner options
Explore your selling options
What's special
Beautiful 5 Bedroom, 2 Full Bathroom home nestled on an adorable, neighborhood street with a huge, fully fenced-in backyard! The curb appeal shines with low maintenance vinyl siding, newer windows & carefully placed greenery! Inside you will be greeted with a lovely, living room complete with tons of natural sunlight and stunning hardwood floors that you will find throughout a majority of this home. The huge eat-in kitchen offers stainless steel appliances, tons of counter & cabinet space and easy access to an enclosed porch guiding you to a lovely, outdoor patio. Perfect for hosting! Additionally extended off of the enclosed porch, there is a massive, family room with french doors that conveniently opens up to the driveway. To complete this first level, you can find 2 spacious bedrooms & a recently updated, full bathroom! Upstairs you be welcomed by 3 generous bedrooms with tons of closet space along with another, sparkling, full bathroom! The partially finished basement allows tons of room for storage, just like the outdoor shed! This home is energy efficient with spray foam insulation throughout. Make this your home today!
Zillow last checked: 8 hours ago
Listing updated: March 12, 2025 at 07:51am
Listed by:
Jamie E. Cobb 585-279-8020,
RE/MAX Plus
Bought with:
Susan M. Riordan, 10371200212
Riordan Realty
Source: NYSAMLSs,MLS#: R1583404 Originating MLS: Rochester
Originating MLS: Rochester
Facts & features
Interior
Bedrooms & bathrooms
- Bedrooms: 5
- Bathrooms: 2
- Full bathrooms: 2
- Main level bathrooms: 1
- Main level bedrooms: 2
Heating
- Gas, Forced Air
Cooling
- Central Air
Appliances
- Included: Dryer, Dishwasher, Gas Cooktop, Gas Water Heater, Refrigerator
Features
- Eat-in Kitchen, Solid Surface Counters, Bedroom on Main Level
- Flooring: Hardwood, Laminate, Varies
- Windows: Thermal Windows
- Basement: Full
- Has fireplace: No
Interior area
- Total structure area: 1,427
- Total interior livable area: 1,427 sqft
Property
Parking
- Parking features: No Garage
Features
- Patio & porch: Patio
- Exterior features: Blacktop Driveway, Fully Fenced, Patio
- Fencing: Full
Lot
- Size: 0.26 Acres
- Dimensions: 81 x 139
- Features: Corner Lot, Rectangular, Rectangular Lot, Residential Lot
Details
- Additional structures: Shed(s), Storage
- Parcel number: 05010010907000010060000000
- Special conditions: Standard
Construction
Type & style
- Home type: SingleFamily
- Architectural style: Two Story
- Property subtype: Single Family Residence
Materials
- Vinyl Siding
- Foundation: Block
- Roof: Asphalt
Condition
- Resale
- Year built: 1953
Utilities & green energy
- Electric: Circuit Breakers
- Sewer: Connected
- Water: Connected, Public
- Utilities for property: Cable Available, High Speed Internet Available, Sewer Connected, Water Connected
Community & neighborhood
Location
- Region: Auburn
- Subdivision: Premises/Kimberly M Grana
Other
Other facts
- Listing terms: Cash,Conventional,FHA,VA Loan
Price history
| Date | Event | Price |
|---|---|---|
| 3/10/2025 | Sold | $207,000-3.7%$145/sqft |
Source: | ||
| 1/22/2025 | Pending sale | $214,900$151/sqft |
Source: | ||
| 1/9/2025 | Listed for sale | $214,900+53.5%$151/sqft |
Source: | ||
| 9/6/2019 | Sold | $140,000+0.8%$98/sqft |
Source: | ||
| 7/10/2019 | Pending sale | $138,900$97/sqft |
Source: L. Wilson Realty #S1197863 Report a problem | ||
Public tax history
| Year | Property taxes | Tax assessment |
|---|---|---|
| 2024 | -- | $155,800 |
| 2023 | -- | $155,800 |
| 2022 | -- | $155,800 +28.2% |
Find assessor info on the county website
Neighborhood: 13021
Nearby schools
GreatSchools rating
- 5/10Herman Avenue Elementary SchoolGrades: K-6Distance: 1.2 mi
- 5/10Auburn Junior High SchoolGrades: 7-8Distance: 0.8 mi
- 4/10Auburn High SchoolGrades: 9-12Distance: 2.6 mi
Schools provided by the listing agent
- District: Auburn
Source: NYSAMLSs. This data may not be complete. We recommend contacting the local school district to confirm school assignments for this home.
