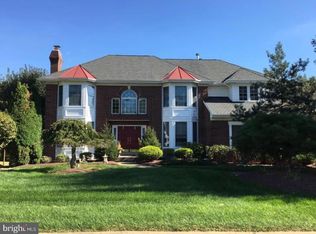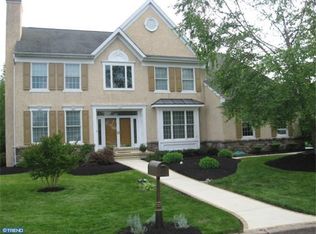First time offered! Spectacular former model home situated on a cul-de-sac in desirable Hill at Northampton. This model built in 1990 and first occupied in 1995 has been turned into a Supermodel in 2004 with extension and constant upgrades.This 4400 Sq. Ft Home with an additional 1500 of living space on the lower level, backs to Open Space giving you longs vistas and plenty of rooms to roam. From the moment you enter the grand 2 story foyer with marble floors and turned staircase, you will feel the grandeur of this home. Formal Dining Room has crown molding, floor to ceiling windows and gas burning fireplace. Adjacent is the original Dining Room with Coffered ceiling and recessed lighting. The centrally located Kitchen has 42' cabinets, New stainless steel state of the art appliances, a double oven, Granite Counter tops with Island cooktop and downdraft vent. The Family Room has stone, gas fireplace, beamed ceiling with ceiling fan and hardwood floors. 1st floor Office/Library with built in bookcases, Hardwood floors, crown molding, ceiling fan, and wet bar. The Sunroom addition (21x14) has custom tile floor, 3 Skylights, 2 Ceiling fans, large casement windows to connect with the outdoors and a door to the composite deck. The Great Room (30x20) with Vaulted Ceiling, large windows with remote controlled curtains, access to rear deck, and its own HVAC system for climate controlled comfort. This expansive space sets the scene for all get-togethers with its Automatic Projection Screen with Surround Sound (Projector is included for your viewing pleasure). The second floor offers spacious Master Suite with vaulted ceiling, skylight, recessed lighting, window seat, two closets (one is a HUGE walk-in with window). There is also a Sitting Room with Hardwood floors and custom built in bookshelves and recessed lighting. Perfect for a 2nd office or exercise area! The Master Bathroom has marble flooring, a Jacuzzi tub, double vanities, and stall shower with frameless door. There are 3 additional bedrooms with ample closet space that are serviced by the Hall Bathroom that has been updated with ceramic tile floor and granite counter tops. The Finished Walk-Out Basement provides additional Living space, and would be perfect as an In Law/Au Pair/or Guest Suite. With one Bedroom a Full Bathroom, Kitchenette, Family Room area with Wet Bar, and sliding glass doors to the covered paver stone patio area. In addition there is a storage room. Rest easy in stormy weather with the full whole house generator! 2 Car garage with interior access and openers. Newer HVACs, Newer Hot Water Heater, Roof replaced in 2010. Security and irrigation systems. Highly acclaimed Council Rock School District and close proximity to George School. Take advantage of today's low interest rates'..for this forever home! 2021-06-24
This property is off market, which means it's not currently listed for sale or rent on Zillow. This may be different from what's available on other websites or public sources.

