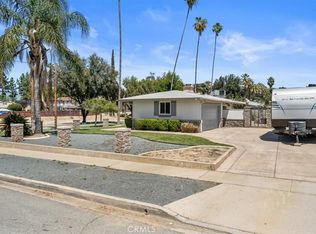Sold for $650,000 on 04/30/25
Listing Provided by:
BRANDON MIHLD DRE #01968068 909-709-9841,
RE/MAX ADVANTAGE,
ANNETTE HOEFER DRE #01268936,
RE/MAX ADVANTAGE
Bought with: RE/MAX TOP PRODUCERS
$650,000
11 Roma St, Redlands, CA 92373
3beds
1,418sqft
Single Family Residence
Built in 1955
9,715 Square Feet Lot
$637,400 Zestimate®
$458/sqft
$2,992 Estimated rent
Home value
$637,400
$574,000 - $708,000
$2,992/mo
Zestimate® history
Loading...
Owner options
Explore your selling options
What's special
Welcome home to Roma Street, located in the heart of South Redlands! First time on the market in over 40 years! This gorgeous single story home features: Almost 1,500 sf. of living space; 3 bedrooms and 2 bathrooms; Open floor plan with stunning kitchen that is open to the living room; Kitchen features white & gray cabinetry, quartz & granite counter tops, stainless steel & white appliances, huge center island, recessed lighting, and window looking out to the backyard; Living room features fireplace, wood accent wall, and window shutters; Bonus room (could be a 4th bedroom) off the back of the house leads out to the patio and driveway; Garage is large at 4-car with doors on each end! The lot is large at almost 10,000 sf. and the yard is well manicured with mature landscaping, which includes grass, sego palms, orange trees, and more. Bonus features/upgrades include: New roof installed in Oct. 2024, new HVAC package unit in Feb. 2024, upgraded electrical panel, dual pane windows, flooring, window shutters, and more! Located close to local shopping centers, restaurants, downtown Redlands, University of Redlands, Redlands and Loma Linda Hospital, easy freeway access, and so much more! Don’t wait, this rare gem isn’t expected to last long!
Zillow last checked: 12 hours ago
Listing updated: April 30, 2025 at 04:15pm
Listing Provided by:
BRANDON MIHLD DRE #01968068 909-709-9841,
RE/MAX ADVANTAGE,
ANNETTE HOEFER DRE #01268936,
RE/MAX ADVANTAGE
Bought with:
Paulo Avila, DRE #01771206
RE/MAX TOP PRODUCERS
Source: CRMLS,MLS#: IG25051725 Originating MLS: California Regional MLS
Originating MLS: California Regional MLS
Facts & features
Interior
Bedrooms & bathrooms
- Bedrooms: 3
- Bathrooms: 2
- Full bathrooms: 2
- Main level bathrooms: 2
- Main level bedrooms: 3
Heating
- Central, Fireplace(s)
Cooling
- Central Air
Appliances
- Included: Dishwasher, Disposal, Gas Range, Microwave, Water Heater
- Laundry: Outside
Features
- Breakfast Bar, Built-in Features, Ceiling Fan(s), Granite Counters, Open Floorplan, See Remarks, All Bedrooms Down, Bedroom on Main Level, Main Level Primary
- Flooring: Carpet, Wood
- Windows: Double Pane Windows
- Has fireplace: Yes
- Fireplace features: Living Room
- Common walls with other units/homes: No Common Walls
Interior area
- Total interior livable area: 1,418 sqft
Property
Parking
- Total spaces: 4
- Parking features: Concrete, Driveway, Garage Faces Front, Garage, Garage Door Opener
- Garage spaces: 4
Features
- Levels: One
- Stories: 1
- Entry location: Front Door
- Patio & porch: Concrete, Covered
- Pool features: None
- Spa features: None
- Fencing: Chain Link
- Has view: Yes
- View description: Hills, Mountain(s)
Lot
- Size: 9,715 sqft
- Features: Back Yard, Cul-De-Sac, Front Yard, Lawn, Landscaped, Sprinkler System, Yard
Details
- Parcel number: 0172032070000
- Special conditions: Standard
Construction
Type & style
- Home type: SingleFamily
- Architectural style: Patio Home
- Property subtype: Single Family Residence
Materials
- Stucco
- Roof: Composition
Condition
- New construction: No
- Year built: 1955
Utilities & green energy
- Electric: 220 Volts in Garage
- Sewer: Public Sewer
- Water: Public
- Utilities for property: Electricity Connected, Natural Gas Connected, Sewer Connected, Water Connected
Community & neighborhood
Community
- Community features: Curbs, Gutter(s)
Location
- Region: Redlands
Other
Other facts
- Listing terms: Cash to New Loan,Conventional,FHA,Submit,VA Loan
- Road surface type: Paved
Price history
| Date | Event | Price |
|---|---|---|
| 6/16/2025 | Listing removed | $3,300$2/sqft |
Source: Zillow Rentals Report a problem | ||
| 6/15/2025 | Price change | $3,300-8.3%$2/sqft |
Source: Zillow Rentals Report a problem | ||
| 5/21/2025 | Listed for rent | $3,600$3/sqft |
Source: Zillow Rentals Report a problem | ||
| 4/30/2025 | Sold | $650,000+0.1%$458/sqft |
Source: | ||
| 4/1/2025 | Contingent | $649,500$458/sqft |
Source: | ||
Public tax history
| Year | Property taxes | Tax assessment |
|---|---|---|
| 2025 | $898 +7% | $76,044 +2% |
| 2024 | $839 +0.3% | $74,553 +2% |
| 2023 | $837 +1.6% | $73,091 +2% |
Find assessor info on the county website
Neighborhood: 92373
Nearby schools
GreatSchools rating
- 7/10McKinley Elementary SchoolGrades: K-5Distance: 0.4 mi
- 6/10Cope Middle SchoolGrades: 6-8Distance: 0.7 mi
- 10/10Redlands Senior High SchoolGrades: 9-12Distance: 1.4 mi
Get a cash offer in 3 minutes
Find out how much your home could sell for in as little as 3 minutes with a no-obligation cash offer.
Estimated market value
$637,400
Get a cash offer in 3 minutes
Find out how much your home could sell for in as little as 3 minutes with a no-obligation cash offer.
Estimated market value
$637,400
