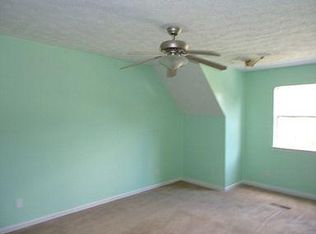Sold for $206,000
$206,000
11 Ropemaker Court, Savannah, GA 31410
3beds
1,481sqft
Single Family Residence
Built in 1994
7,405.2 Square Feet Lot
$314,500 Zestimate®
$139/sqft
$3,251 Estimated rent
Home value
$314,500
$289,000 - $337,000
$3,251/mo
Zestimate® history
Loading...
Owner options
Explore your selling options
What's special
Calling All Investors! Handyman Special! New Roof courtesy of Hurricane Matthew!
Zillow last checked: 8 hours ago
Listing updated: May 17, 2023 at 03:24am
Listed by:
Penny Rafferty 912-414-4427,
Penny Rafferty Realty
Bought with:
Michele M. Gutting, 171984
Re/Max Savannah
Source: Hive MLS,MLS#: SA285260
Facts & features
Interior
Bedrooms & bathrooms
- Bedrooms: 3
- Bathrooms: 2
- Full bathrooms: 2
Heating
- Electric, Wall Furnace
Cooling
- Electric, Window Unit(s)
Appliances
- Included: Electric Water Heater
- Laundry: In Garage
Features
- Has fireplace: No
Interior area
- Total interior livable area: 1,481 sqft
Property
Lot
- Size: 7,405 sqft
Details
- Parcel number: 10115A01053
- Zoning: PIP
- Special conditions: Notice Of Default
Construction
Type & style
- Home type: SingleFamily
- Property subtype: Single Family Residence
Materials
- Brick
Condition
- Year built: 1994
Utilities & green energy
- Sewer: Public Sewer
- Water: Public
- Utilities for property: Underground Utilities
Community & neighborhood
Location
- Region: Savannah
- Subdivision: Battery Point
HOA & financial
HOA
- Has HOA: No
Other
Other facts
- Listing agreement: Exclusive Right To Sell
- Listing terms: Cash
- Ownership type: Court Order
Price history
| Date | Event | Price |
|---|---|---|
| 12/7/2025 | Listing removed | $3,600$2/sqft |
Source: Hive MLS #SA343348 Report a problem | ||
| 11/8/2025 | Listed for rent | $3,600$2/sqft |
Source: Hive MLS #SA343348 Report a problem | ||
| 3/31/2025 | Listing removed | $3,600$2/sqft |
Source: Hive MLS #320349 Report a problem | ||
| 10/2/2024 | Listed for rent | $3,600$2/sqft |
Source: Hive MLS #320349 Report a problem | ||
| 12/25/2023 | Listing removed | -- |
Source: Hive MLS #293754 Report a problem | ||
Public tax history
| Year | Property taxes | Tax assessment |
|---|---|---|
| 2025 | $5,171 +79.8% | $142,240 +72.6% |
| 2024 | $2,876 +231% | $82,400 -22.3% |
| 2023 | $869 -38.5% | $106,000 +12.1% |
Find assessor info on the county website
Neighborhood: 31410
Nearby schools
GreatSchools rating
- 8/10Marshpoint Elementary SchoolGrades: PK-5Distance: 0.4 mi
- 7/10Coastal Middle SchoolGrades: 6-8Distance: 0.5 mi
- 8/10Island's High SchoolGrades: 9-12Distance: 0.3 mi
Get pre-qualified for a loan
At Zillow Home Loans, we can pre-qualify you in as little as 5 minutes with no impact to your credit score.An equal housing lender. NMLS #10287.
Sell for more on Zillow
Get a Zillow Showcase℠ listing at no additional cost and you could sell for .
$314,500
2% more+$6,290
With Zillow Showcase(estimated)$320,790
