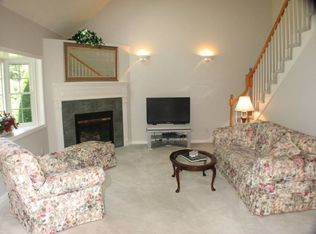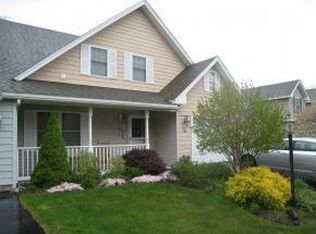Sold for $699,000 on 12/31/25
Zestimate®
$699,000
11 Ruch Ln, York, ME 03909
2beds
2baths
1,836sqft
Condo
Built in 1999
-- sqft lot
$699,000 Zestimate®
$381/sqft
$2,792 Estimated rent
Home value
$699,000
$657,000 - $741,000
$2,792/mo
Zestimate® history
Loading...
Owner options
Explore your selling options
What's special
11 Ruch Ln, York, ME 03909 is a condo home that contains 1,836 sq ft and was built in 1999. It contains 2 bedrooms and 2 bathrooms. This home last sold for $699,000 in December 2025.
The Zestimate for this house is $699,000. The Rent Zestimate for this home is $2,792/mo.
Facts & features
Interior
Bedrooms & bathrooms
- Bedrooms: 2
- Bathrooms: 2
Heating
- Radiant, Gas
Interior area
- Total interior livable area: 1,836 sqft
Property
Parking
- Parking features: Garage - Attached
Features
- Exterior features: Other
Lot
- Size: 8,276 sqft
Details
- Parcel number: YORKM0032B0003AL0024
Construction
Type & style
- Home type: Condo
- Architectural style: Conventional
Materials
- Roof: Asphalt
Condition
- Year built: 1999
Community & neighborhood
Location
- Region: York
Price history
| Date | Event | Price |
|---|---|---|
| 12/31/2025 | Sold | $699,000$381/sqft |
Source: Public Record Report a problem | ||
| 12/4/2025 | Pending sale | $699,000$381/sqft |
Source: | ||
| 12/3/2025 | Listed for sale | $699,000$381/sqft |
Source: | ||
| 11/20/2025 | Listing removed | $699,000$381/sqft |
Source: | ||
| 8/27/2025 | Price change | $699,000-3.6%$381/sqft |
Source: | ||
Public tax history
| Year | Property taxes | Tax assessment |
|---|---|---|
| 2024 | $5,332 +22.5% | $634,800 +23.2% |
| 2023 | $4,353 -4.3% | $515,200 -3.2% |
| 2022 | $4,549 +4.3% | $532,100 +21.4% |
Find assessor info on the county website
Neighborhood: Cape Neddick
Nearby schools
GreatSchools rating
- 10/10Coastal Ridge Elementary SchoolGrades: 2-4Distance: 1.1 mi
- 9/10York Middle SchoolGrades: 5-8Distance: 2.1 mi
- 8/10York High SchoolGrades: 9-12Distance: 0.6 mi

Get pre-qualified for a loan
At Zillow Home Loans, we can pre-qualify you in as little as 5 minutes with no impact to your credit score.An equal housing lender. NMLS #10287.
Sell for more on Zillow
Get a free Zillow Showcase℠ listing and you could sell for .
$699,000
2% more+ $13,980
With Zillow Showcase(estimated)
$712,980
