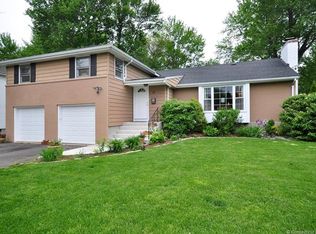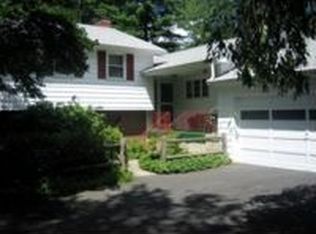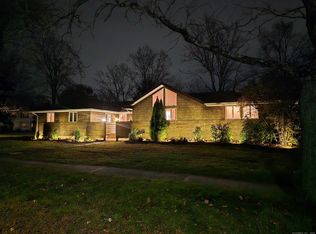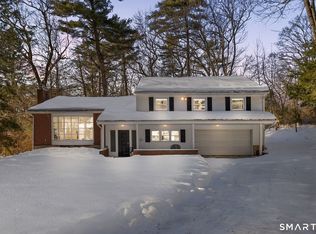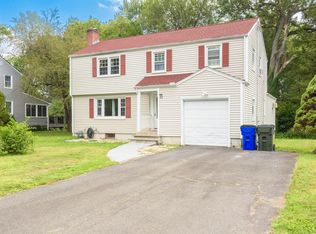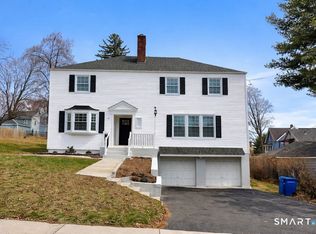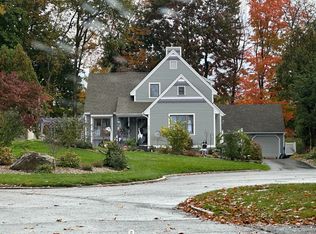Back on the market after the contractors wrapped up their projects! Stop by to visit your spacious, 4 bedroom, 2.5 bath colonial, ideally situated in one of West Hartford's most desirable areas. Built in 1959 and recently refreshed, this home offers over 2,500 sq ft of living space to accommodate all of your needs. The oversized entryway leads you into the bright and open living area, equipped with a wall of windows that embrace natural light. The grand fireplace sets the scene for friends and family to gather and enjoy cozy winters around the hearth. Plenty of room to gather around the table, whether it's in your designated dining area or in your eat-in kitchen. Ditch those gray, overdone floors for a warm and welcoming vibe in the kitchen with it's deep crimson red, brick floors and perfectly contrasted clean, white cabinets and sleek, brushed gold hardware. A half bath is located off of the kitchen for added convenience for friends and family. The additional room and three-season room, also on the main floor, allows you the flexibility to customize this space to your needs. Head upstairs to find four, generously-sized and freshly painted bedrooms and two full baths. With hardwood throughout the home, brand new kitchen appliances, a new roof, and fresh paint, this home is move-in ready just in time for the holidays. The neighborhood and location is top-notch; with it's highly-ranked schools and easy access to major shopping, dining, and public transportation.
Accepting backups
$479,000
11 Rye Ridge Parkway, West Hartford, CT 06117
4beds
2,572sqft
Est.:
Single Family Residence
Built in 1959
0.25 Acres Lot
$476,000 Zestimate®
$186/sqft
$-- HOA
What's special
Grand fireplaceSleek brushed gold hardwareHardwood throughout the homeEat-in kitchenOversized entrywayBrand new kitchen appliancesClean white cabinets
- 73 days |
- 127 |
- 1 |
Likely to sell faster than
Zillow last checked: 8 hours ago
Listing updated: December 17, 2025 at 09:29am
Listed by:
Team Veranda at Keller Williams Legacy Partners,
Leah Schroeder (860)550-2368,
KW Legacy Partners 860-313-0700,
Co-Listing Agent: Rich Schroeder 203-530-5459,
KW Legacy Partners
Source: Smart MLS,MLS#: 24117857
Facts & features
Interior
Bedrooms & bathrooms
- Bedrooms: 4
- Bathrooms: 3
- Full bathrooms: 2
- 1/2 bathrooms: 1
Primary bedroom
- Features: Full Bath, Hardwood Floor
- Level: Upper
Bedroom
- Features: Hardwood Floor
- Level: Upper
Bedroom
- Features: Hardwood Floor
- Level: Upper
Bedroom
- Features: Hardwood Floor
- Level: Upper
Primary bathroom
- Level: Upper
Bathroom
- Level: Upper
Bathroom
- Level: Main
Dining room
- Features: Hardwood Floor
- Level: Main
Living room
- Features: Beamed Ceilings, Fireplace, Hardwood Floor
- Level: Main
Heating
- Hot Water, Oil
Cooling
- Central Air
Appliances
- Included: Oven/Range, Refrigerator, Disposal, Water Heater
- Laundry: Main Level
Features
- Doors: French Doors
- Basement: Full,Storage Space,Partially Finished,Liveable Space
- Attic: Access Via Hatch
- Number of fireplaces: 1
Interior area
- Total structure area: 2,572
- Total interior livable area: 2,572 sqft
- Finished area above ground: 2,572
Property
Parking
- Total spaces: 2
- Parking features: Attached
- Attached garage spaces: 2
Features
- Patio & porch: Patio
- Exterior features: Rain Gutters
Lot
- Size: 0.25 Acres
- Features: Dry, Level
Details
- Parcel number: 1906822
- Zoning: R-13
Construction
Type & style
- Home type: SingleFamily
- Architectural style: Colonial
- Property subtype: Single Family Residence
Materials
- Vinyl Siding, Brick
- Foundation: Concrete Perimeter
- Roof: Asphalt
Condition
- New construction: No
- Year built: 1959
Utilities & green energy
- Sewer: Public Sewer
- Water: Public
Community & HOA
HOA
- Has HOA: No
Location
- Region: West Hartford
Financial & listing details
- Price per square foot: $186/sqft
- Tax assessed value: $282,520
- Annual tax amount: $12,651
- Date on market: 12/2/2025
Estimated market value
$476,000
$452,000 - $500,000
$4,004/mo
Price history
Price history
| Date | Event | Price |
|---|---|---|
| 12/2/2025 | Listed for sale | $479,000$186/sqft |
Source: | ||
| 11/23/2025 | Listing removed | $479,000$186/sqft |
Source: | ||
| 11/6/2025 | Listed for sale | $479,000+113.9%$186/sqft |
Source: | ||
| 11/22/2002 | Sold | $223,900$87/sqft |
Source: Public Record Report a problem | ||
Public tax history
Public tax history
| Year | Property taxes | Tax assessment |
|---|---|---|
| 2025 | $12,651 +5.7% | $282,520 |
| 2024 | $11,965 +3.5% | $282,520 |
| 2023 | $11,561 +0.6% | $282,520 |
Find assessor info on the county website
BuyAbility℠ payment
Est. payment
$3,336/mo
Principal & interest
$2306
Property taxes
$862
Home insurance
$168
Climate risks
Neighborhood: 06117
Nearby schools
GreatSchools rating
- 8/10Norfeldt SchoolGrades: K-5Distance: 0.5 mi
- 7/10King Philip Middle SchoolGrades: 6-8Distance: 0.8 mi
- 10/10Hall High SchoolGrades: 9-12Distance: 0.4 mi
Schools provided by the listing agent
- Elementary: Norfeldt
- Middle: King Philip
- High: Hall
Source: Smart MLS. This data may not be complete. We recommend contacting the local school district to confirm school assignments for this home.
Open to renting?
Browse rentals near this home.- Loading
